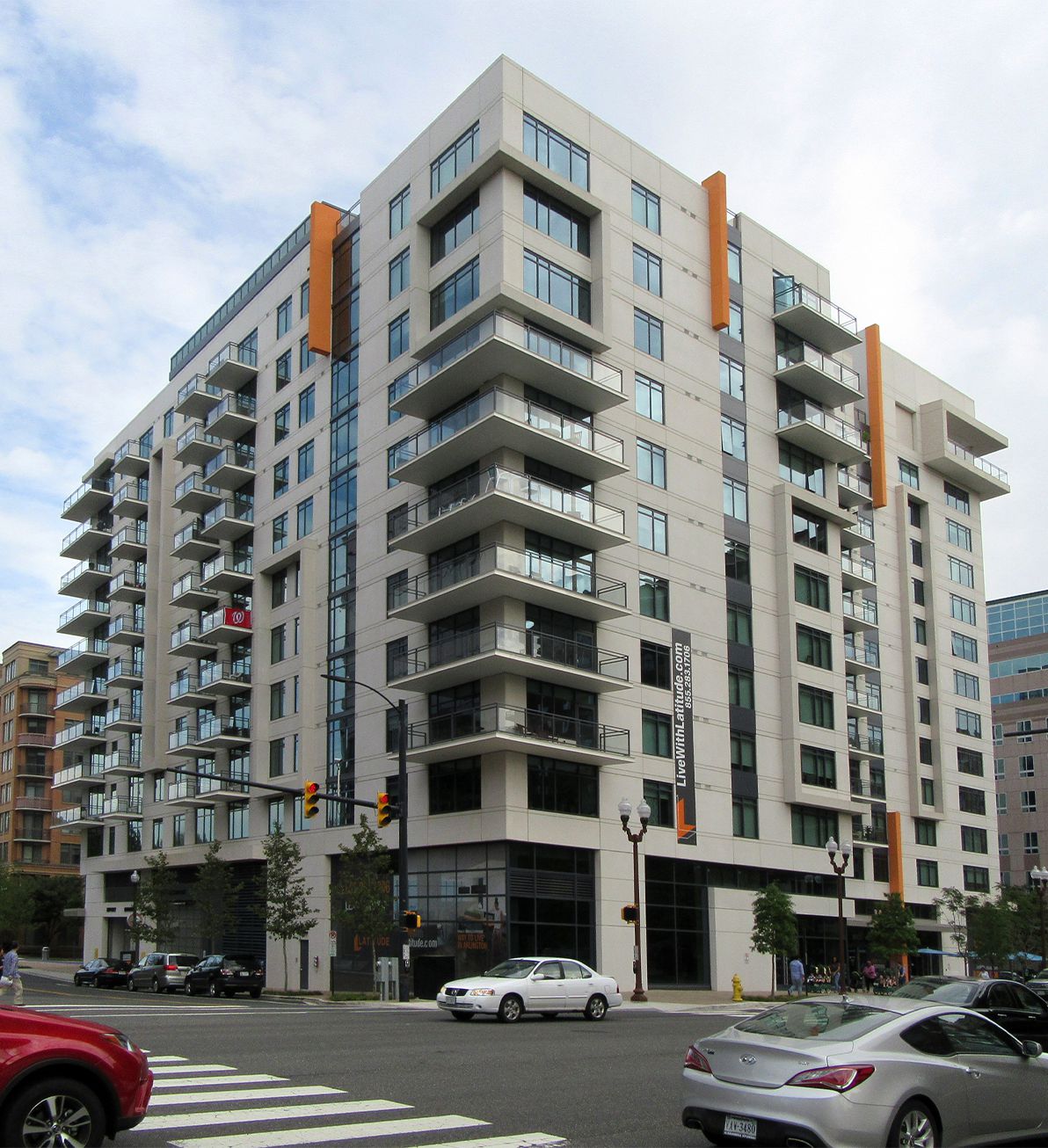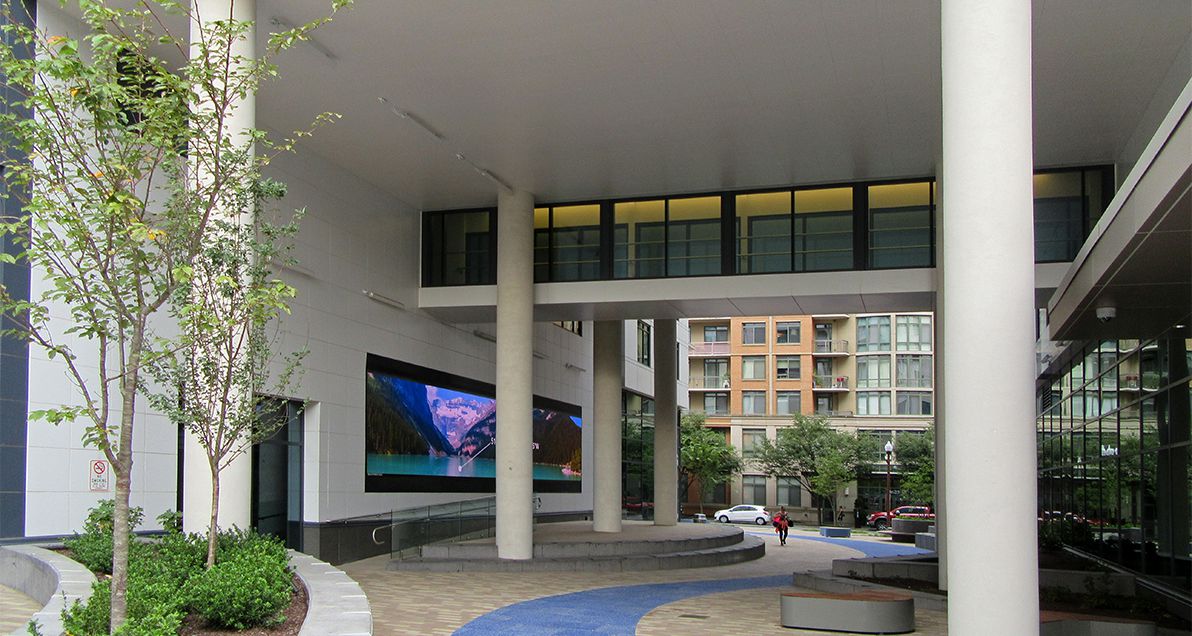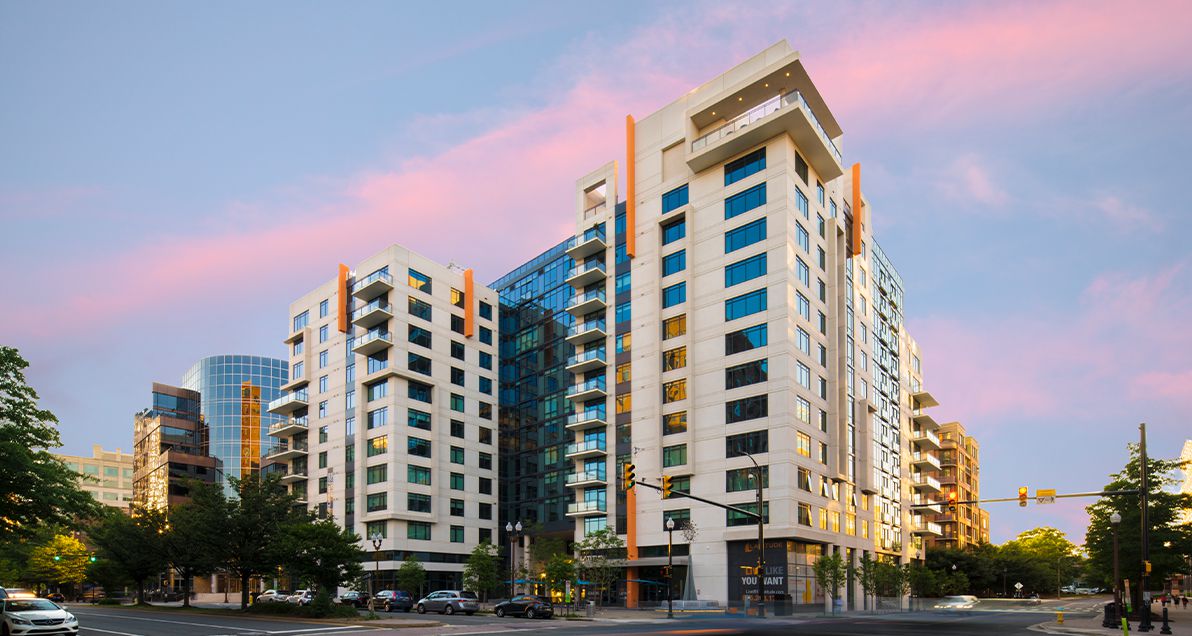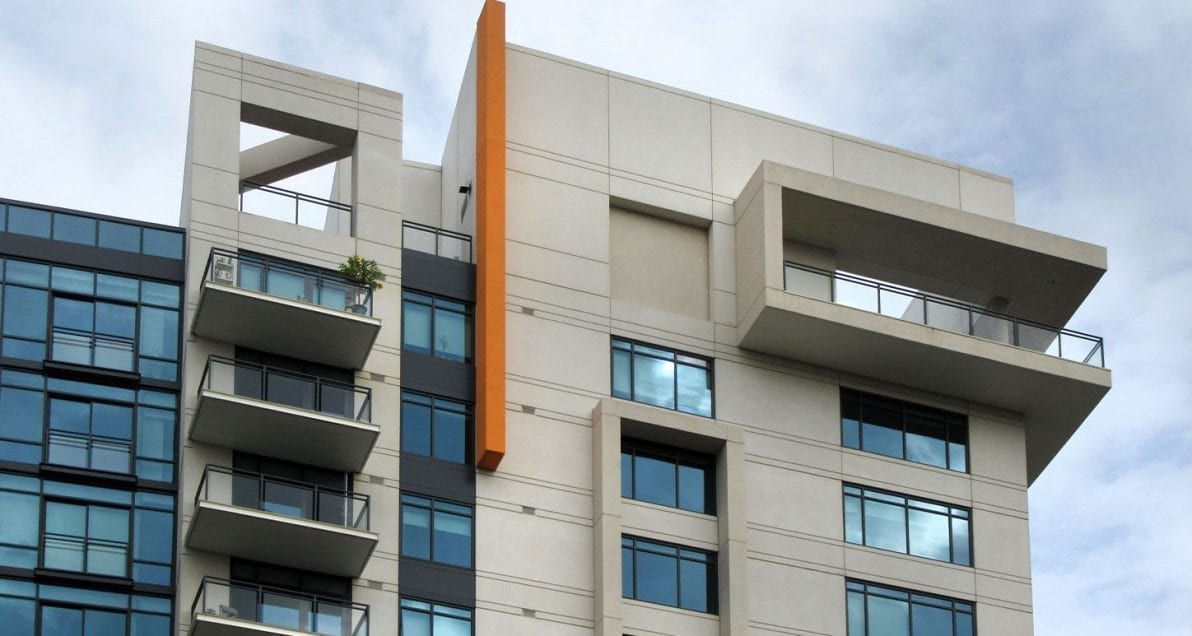The Latitude Apartments



Project Details
- Location
- Arlington, VA
- Owner
- Greystar Apartment Communities
- Architect
- Davis, Carter, Scott, Ltd.
- Contractor
- CBG Building Company
- General
- 70,000 sq. ft. of architectural precast concrete building panels
- Quote
“The design of the building had to be very efficient for the owner’s discretion, but at the same time we had to strive to become an iconic piece of architecture within Arlington.” Steve Saville, Project Director, Davis, Carter, Scott
- Awards
- AGC Mixed-Use Award, NAIOP Award of Merit, The Grand Aurora Award, Best Mixed-Use Project - Southeast Building Conference, LEED Gold Certification

Luxury Apartment Complex at the Height of Sophistication
Latitude Apartments is a 12-story, mixed-use, pedestrian-friendly luxury apartment community situated directly across from the Virginia Square Metro in Arlington, Virginia.
Located within the bustling Rosslyn-Ballston corridor, the sophisticated property features 265 market-rate apartments, 14 affordable units, and four stories of below-grade-parking, with multiple bus stops, and frequented Arlington establishments, in a coveted, trending neighborhood.
The building is comprised of 3,011 square feet of leasable retail space and 2,675 square feet of cultural and educational use space on the ground floor.
This Davis Carter Scott design built for Greystar Apartment Communities features a sophisticated look and an extensive library of amenities, including a rooftop plaza – complete with fireplace, grills, movie wall, and bocce court – fitness center, dog wash room, and 12th floor party room.
Smith-Midland Corporation (SMC), manufactured and erected approximately 70,000 sq. ft. of acid-wash finished architectural finished precast panels (746) for the two residential towers for builder CBG Building Company. SMC installed these panels using two contractor-provided tower cranes, and the assist crane required to turn panels being shipped horizontally on trucks to their vertical erected positions.
Wind conditions were significant during the installation of this project, especially for using a tower crane. The shipping and installing of panels began in the winter season, and winter weather and high wind conditions for the tower cranes were problematic and resulted in the majority of the early installation being lost due to weather.
This project was a medium difficulty manufacturing project, due to the design team’s request to have the corner column covers as one unit (no miter corners). This created large “L” shaped panels that had to be braced up to the point of being set on the building. Engineering and design was medium difficulty as well, due to the project having sloping columns. As a result, Smith-Midland had to design complex connections for the precast at the roof top pavilion area.
The shipping and installation was more of a medium/heavy difficulty due to a few factors. First, the project was located downtown in a residential district, which limited street access and time/days of work. Second, due to the size of the required jointing, much of the precast had to be temporarily braced until the next level of precast was set. And additionally, understructure work was required at the balconies. As a result, Smith-Midland had to walk in precast under the slab without the use of the crane with minimum headroom.
The contractor had experienced significant delays bringing the structure up to grade due to weather conditions. The CIP schedule was changed to pour a specific number of days on one tower and then jump to the next tower. In an effort to assist the project, Smith-Midland agreed to provide an erection sequence that closely matched the concrete pours. Like a choreographed dance, the Smith-Midland crew and equipment would jump from one tower to the other following the progress of the CIP work.
The challenges were that the CIP work experienced weather delays that precast did not. The owner provided access to a staging lot close by where Smith-Midland kept stocked of product for both towers. This helped the CIP work remain on schedule and allowed Smith-Midland to adjust which tower it was working on.
Smith-Midland’s goal was to get product up as close to the CIP work as possible, due to the cost of the contractor carrying the cost of two tower cranes. Smith-Midland was able to maintain a schedule that met the requested removal date of each of these two cranes, despite these conditions that worked against them. The project was completed on time.
In a record eight-day construction phase review time, Latitude earned LEED® Gold certification and features a variety of sustainable design aspects, including EnergyStar® appliances, closed-cell spray foam exterior wall insulation, extensive green roofs, a solar reflective ballast roof, and variable refrigerant flow (VRF) HVAC technology within apartment units.