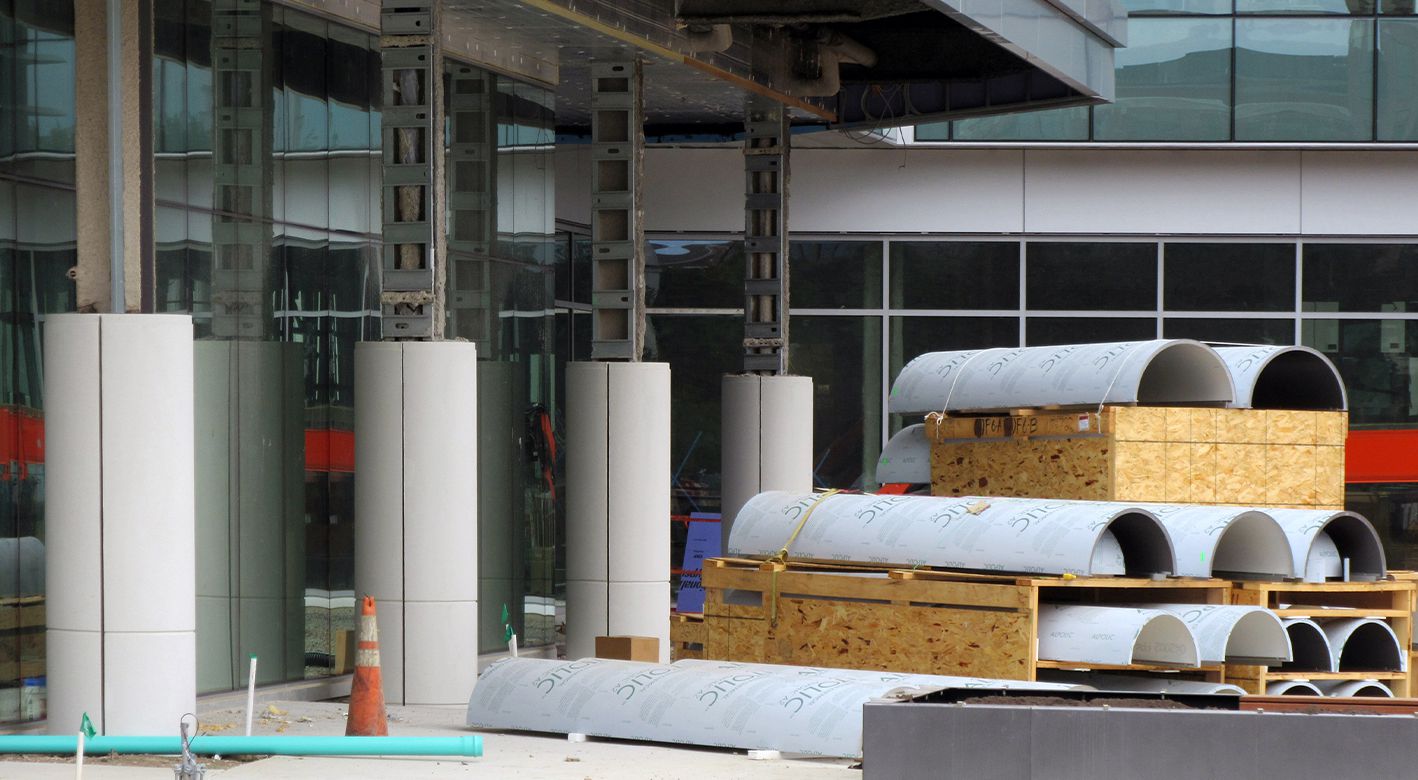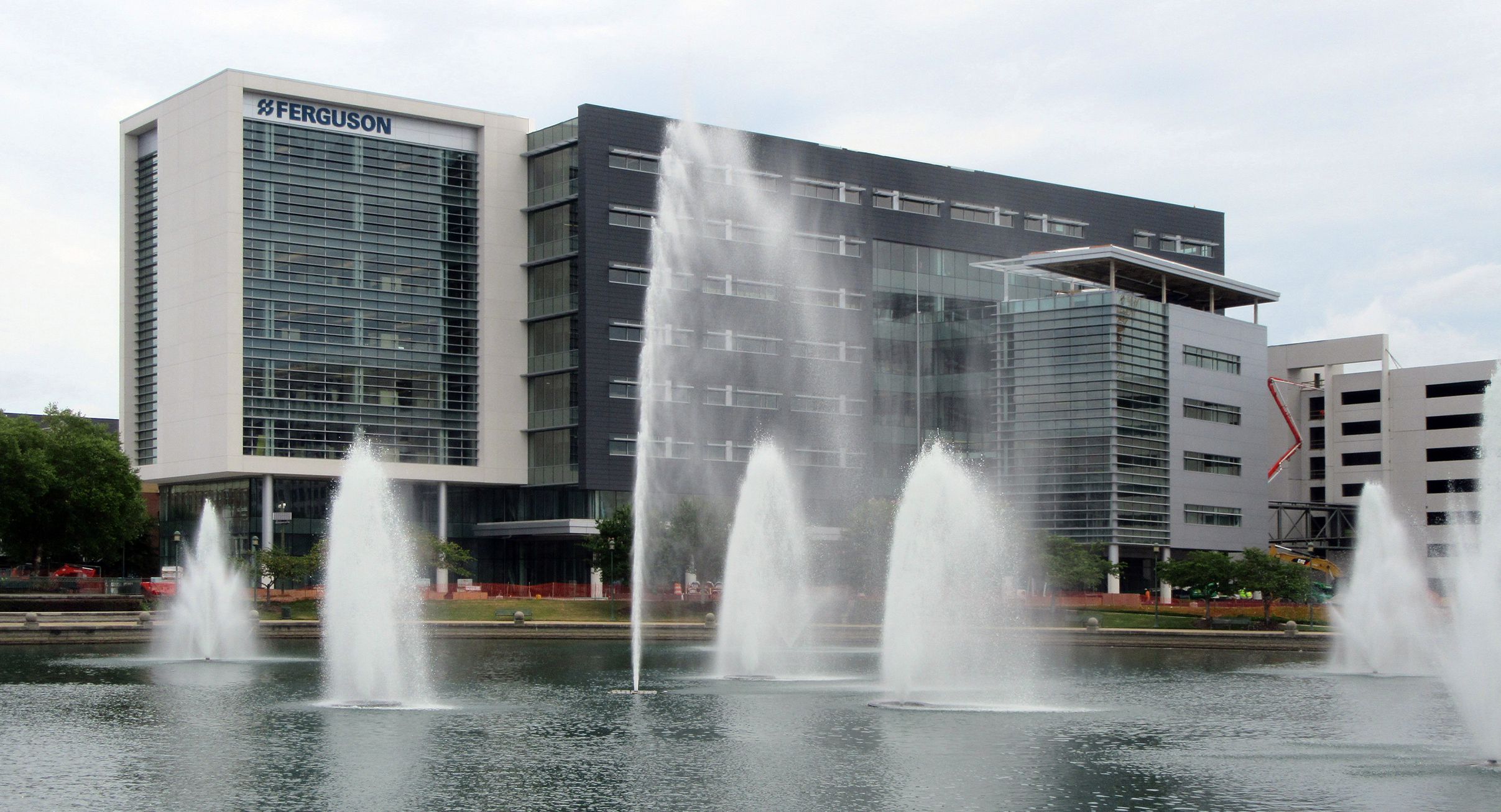Ferguson HQ3

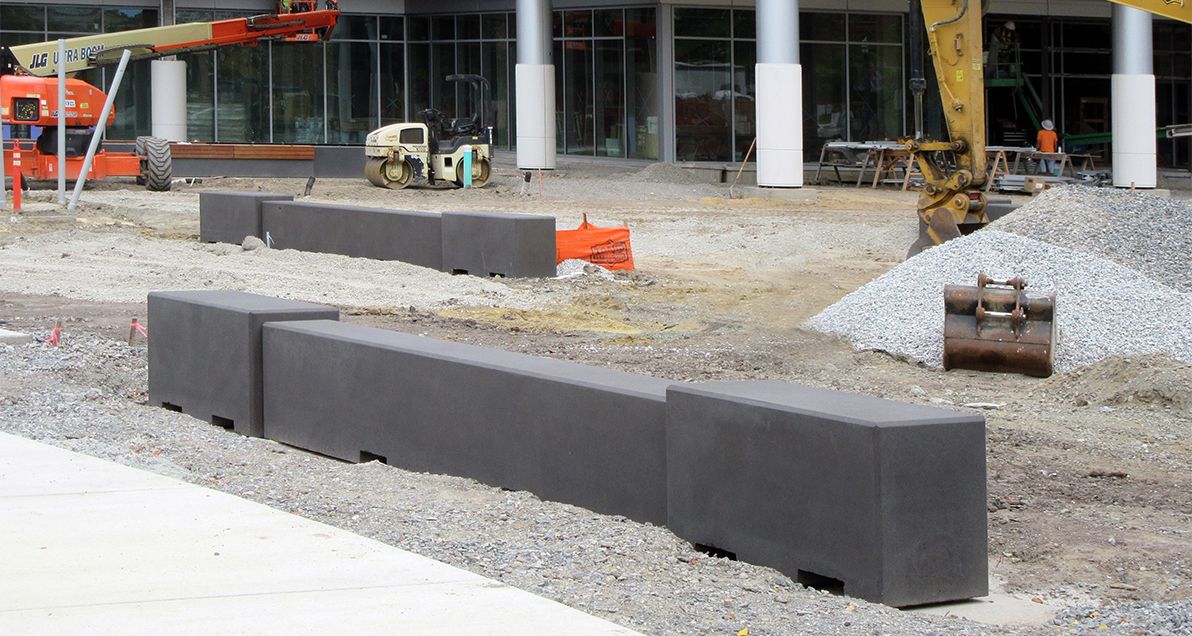
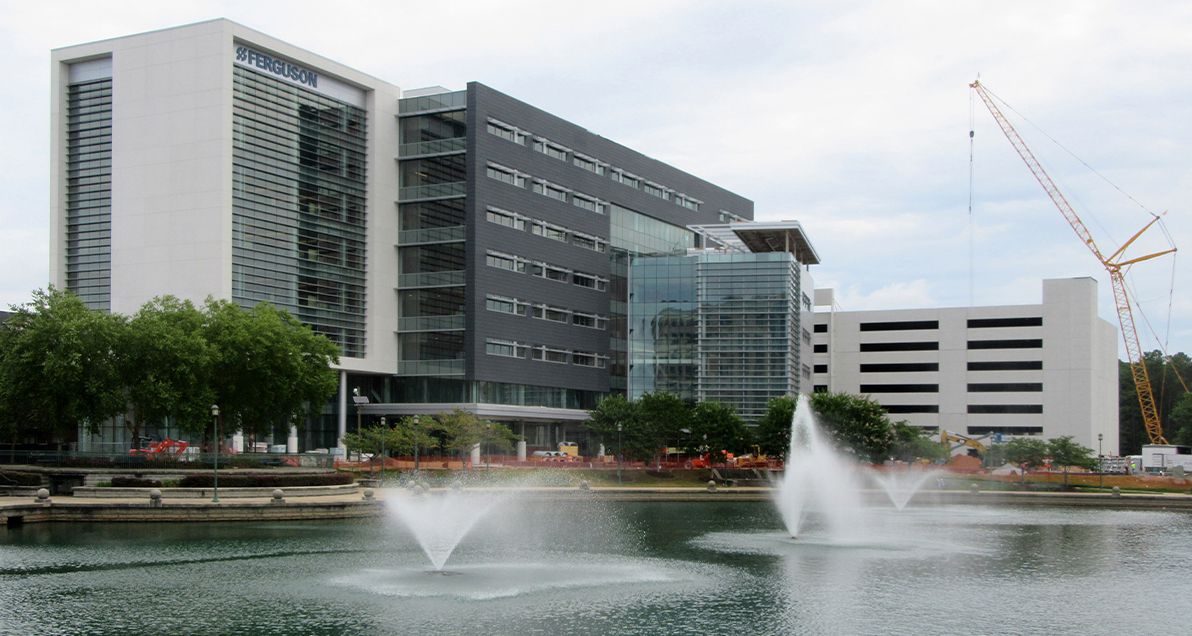
Project Details
- Location
- Newport News, VA
- Owner
- Ferguson Enterprises
- Architect
- Clark Nexen
- Contractor
- W.M. Jordan
- General
- 28,000 sq. ft. of SlenderWall panels with R-24 closed-cell foam insulation, and 6,500 sq. ft. of traditional architectural precast, column cover and 33 landscape benches
- Awards
- ABC Excellence in Construction Award
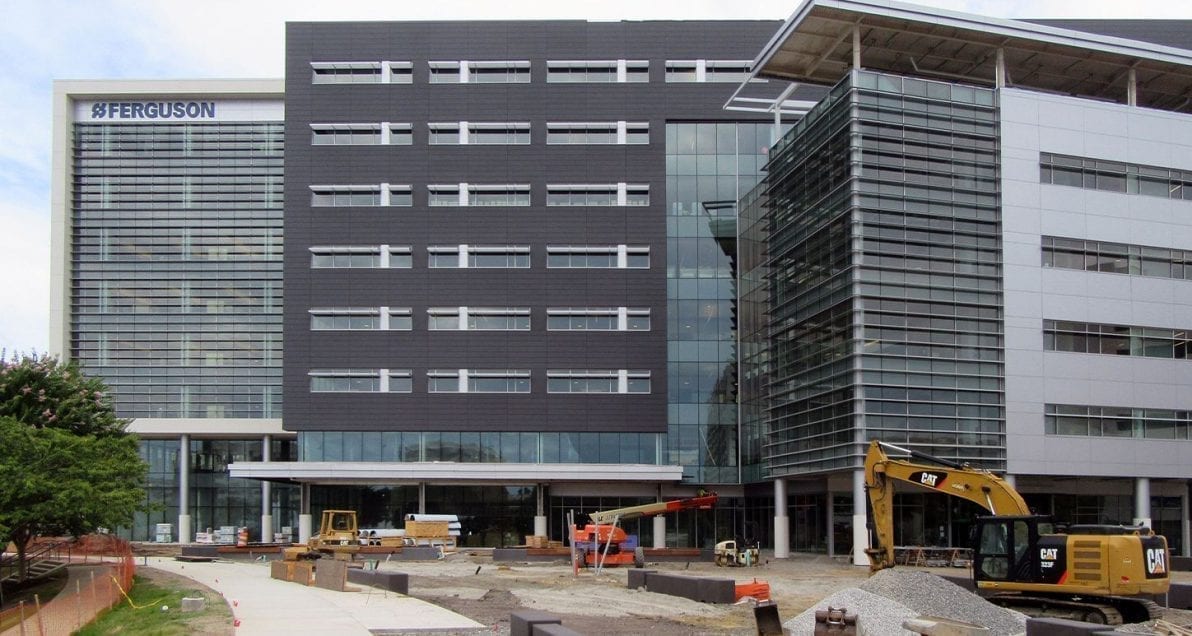
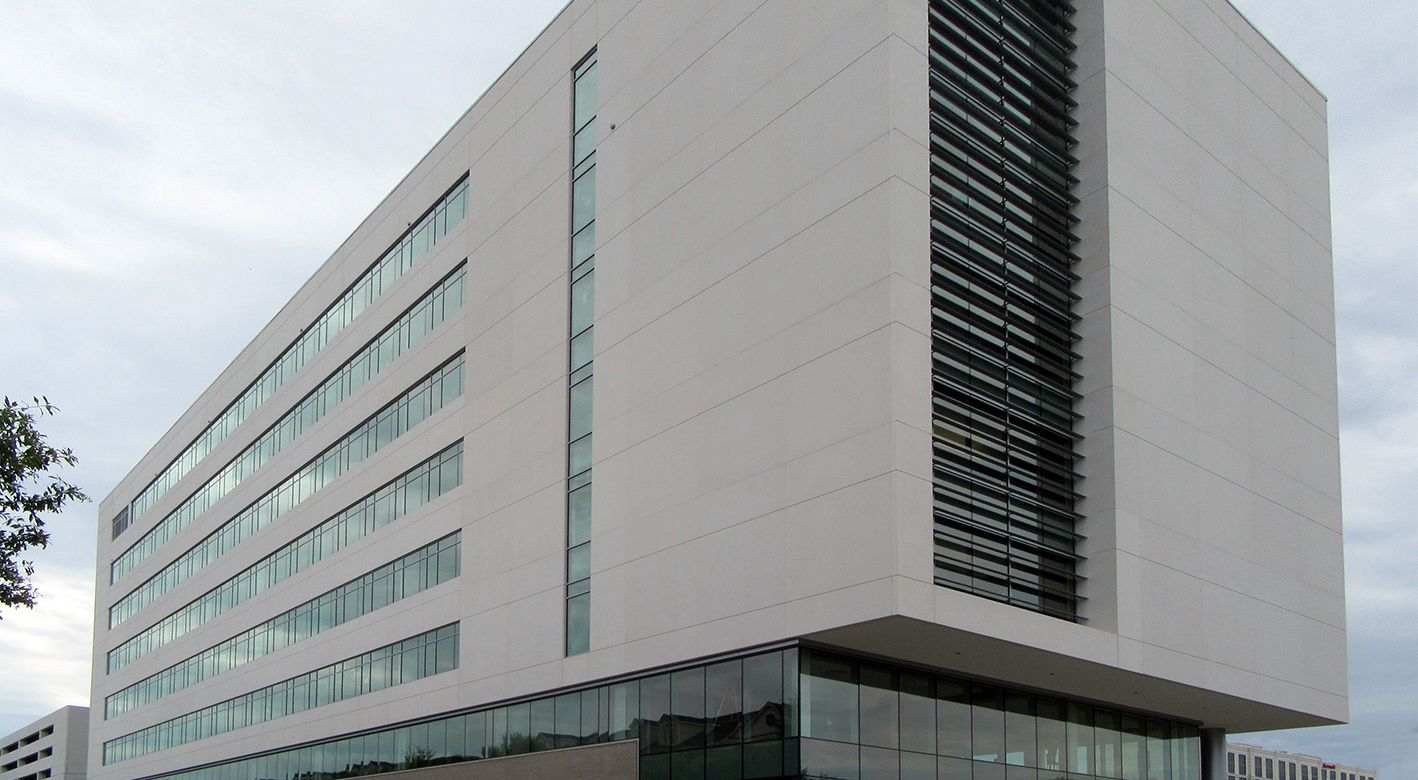
Another Winning SlenderWall Project
Rising above the fountained lake at the City Center at Oyster Point, Newport News, VA, the new Ferguson Enterprises HQ3 is reminisent of a grand ship sailing out of Hampton Roads. The ABC of Central Virginia (Associated Builders and Contractors) presented an Excellence in Construction Award for Specialty Concrete to Smith-Midland for their work on this project.
Ferguson Enterprises is the nation’s premier wholesale plumbing supply corporation, with over 27,000 associates and $18 billion in revenues. The 260,000 sq. ft., eight story building, will house Ferguson’s corporate training and development center and various corporate departments.
Smith-Midland provided general contractor, W.M. Jordan, with 28,000 sq. ft. of their premier architecural precast concrete cladding panels, SlenderWall, in a mixture of gray and white acid-etched finishes for the project. The panels were specified with factory-applied closed cell foam insulation providing a R-24 thermal rating.
The Clark Nexen designed campus also included an array of other Smith-Midland designed precast concrete products: 6,500 sq. ft. of matching traditional architectural precast panels; multiple custom column covers; and 33 uniquely designed charcoal gray landscape benches. The ABC award recognized Smith-Midland’s ability to provide multiple intergrated solutions, meeting the exacting needs of the owner and the entire construction team.
Ferguson HQ3 is the second project Smith-Midland has teamed with W.M. Jordan and Clark-Nexen. The 24-story Harbor’s Edge Tower in Norfolk, VA is currently under construction in 2020-21.
