Smith-Midland lands largest SlenderWall® project ever produced
January 3, 2019 | SlenderWall
Architects Marchetto Higgins Stieve, Owner Developer Hartz Mountain Industries and General Contractor Katerra have chosen Smith-Midland to manufacture and install their SlenderWall envelope system for the new 800 Harbor Boulevard project at Lincoln Harbor in Weehawken, NJ. The expansive 586 luxury residential waterfront rental apartment building will incorporate over 157,000 square feet of white acid-etch finished SlenderWall panels. This project marks the largest deployment of SlenderWall panels in the product’s 27 year history. Smith-Midland has previously worked with Marchetto Higgins Stieve on the Port Imperial, NJ Nine on the Hudson multi-family project which opened in mid-2018.
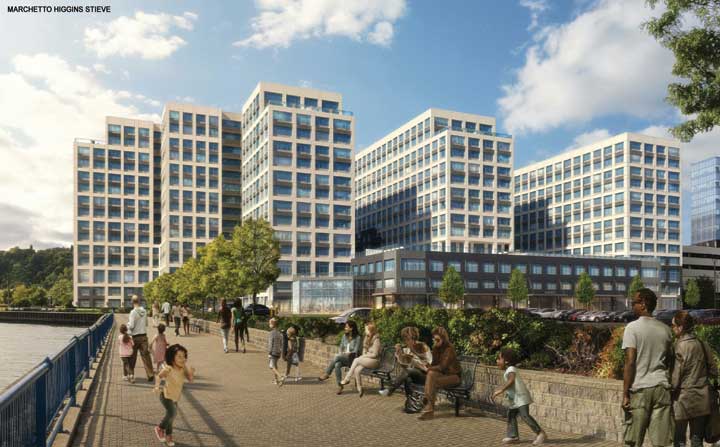
The 800 Harbor building will be phase one of an over $375,000,000 Hartz Mountain development that will include residential, retail, office, hotel and recreation facilities. These new projects will complement the already thriving redevelopment of Lincoln Harbor by Hartz Mountain that first opened in 2014. Lincoln Harbor sits in a spectacular location on 60 acres of prime waterfront land with dramatic, panoramic views of midtown Manhattan with direct ferry and rail service located on premises.
Hartz Mountain Industries, Inc. is one of the largest private owners of commercial real estate in the U.S., owning and operating a portfolio of more than 250 buildings primarily in the New York/Northern New Jersey area, representing more than 38 million square feet of residential, office, hotel and industrial properties.
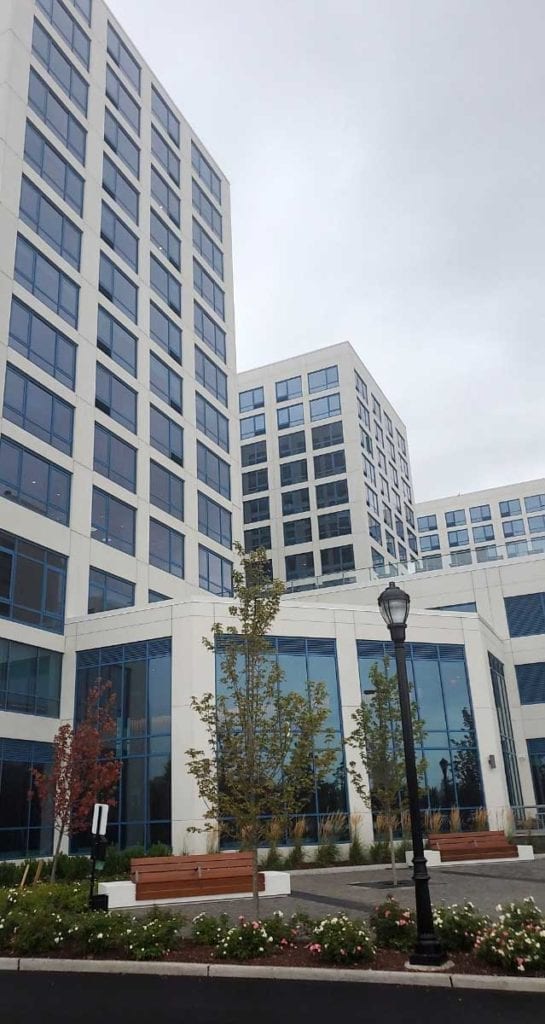
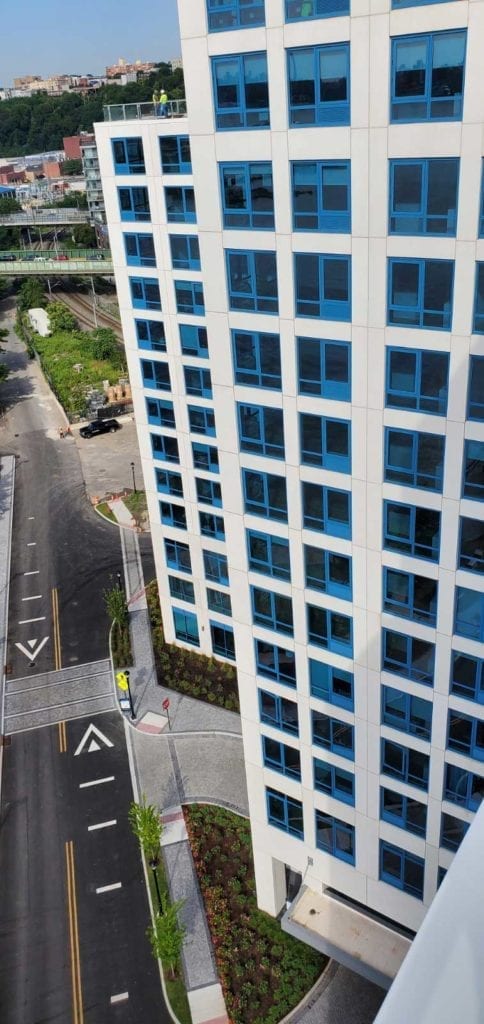
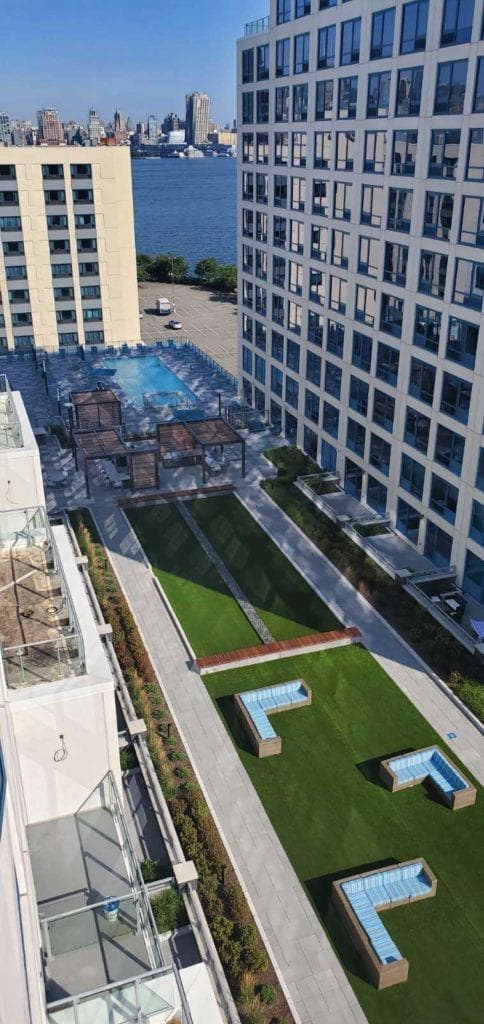
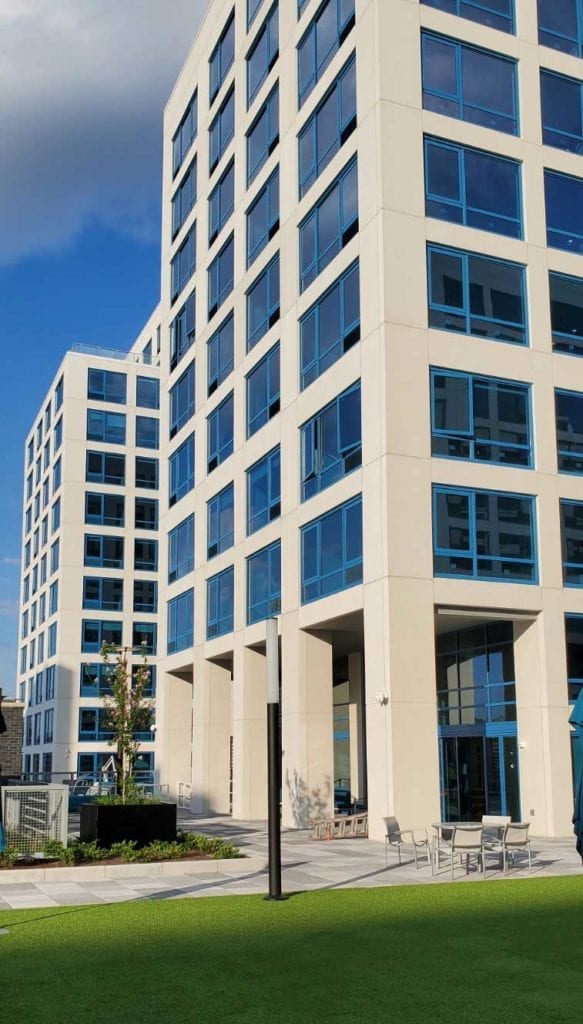
About SlenderWall
SlenderWall, an Easi-Set Worldwide licensed product, is a unique composite cladding system, 66% lighter than traditional 6” thick precast. This is achieved by integrating a galvanized interior steel stud frame with a 2” thick precast concrete panel. Even with this lighter weight, SlenderWall panels are tested to withstand 226 mph winds. Each panel on the project will have its stud wall cavity filled with 3.5” of factory-applied closed-cell foam insulation to achieve an R-24 thermal rating. SlenderWall will play a significant role in the energy efficiency of the project.
This announcement contains forward-looking statements, which involve risks and uncertainties. The Company’s actual results may differ significantly from the results discussed in the forward-looking statements. Factors which might cause such a difference include, but are not limited to, product demand, the impact of competitive products and pricing, capacity and supply constraints or difficulties, general business and economic conditions, the effect of the Company’s accounting policies and other risks detailed in the Company’s Annual Report on Form 10-K and other filings with the Securities and Exchange Commission.
Sales Inquiries:
(540) 439-3266
Request for Quote