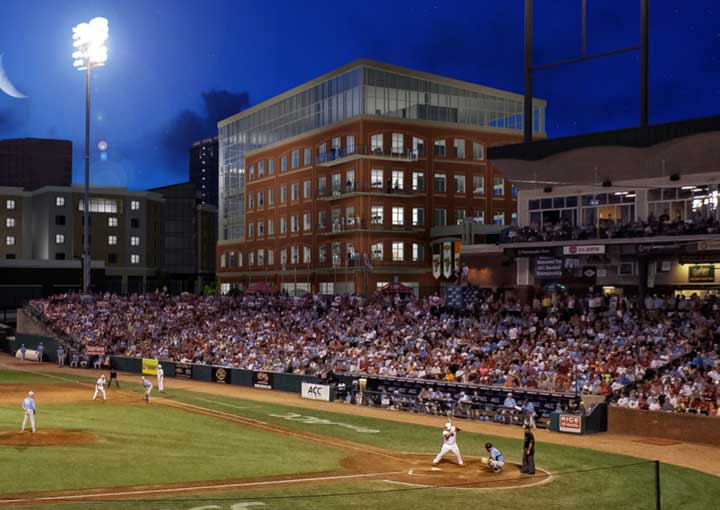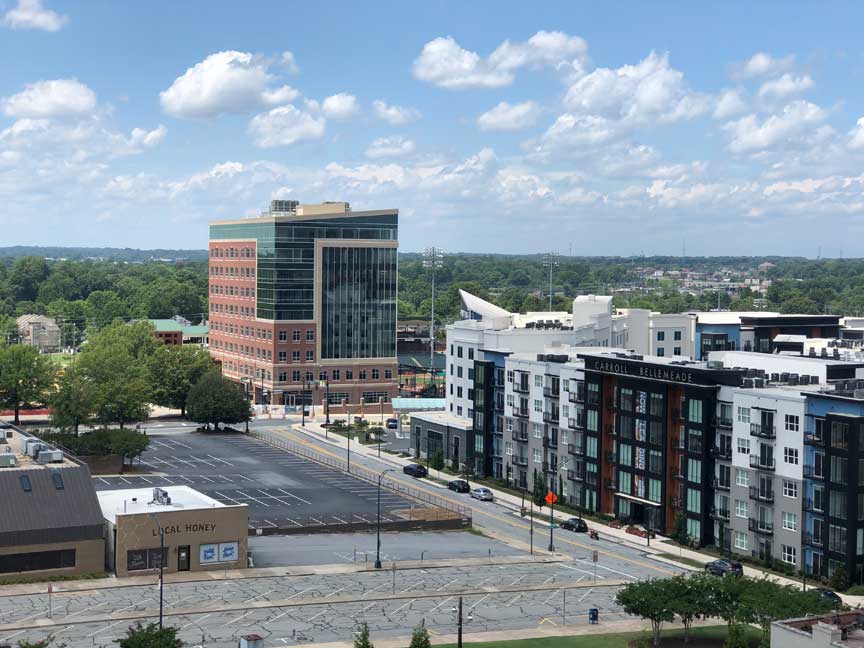Smith-Midland hits one out of the ballpark with SlenderWall
August 28, 2019 | SlenderWall
Landmark Builders and Architecture firm West and Stem, have chosen SlenderWall precast building panels and its licensed Easi-Set Producer, Smith-Midland to clad the exterior of the new “Slugger” project in Greensboro, NC. The new 9-story, 111,869 square feet office and retail building will peer over the right field line of First National Bank Field, home of the Grasshoppers, Greensboro’s South Atlantic League baseball team. The two facilities will be connected by a new featured ballpark entrance.

Image credit: West and Stem
The brick and glass design of the building will integrate well with the existing stadium architecture and become another gem in the burgeoning development of downtown Greensboro. The 24,000+ square feet of SlenderWall and accompanying traditional precast panels will feature inlaid thin-brick over the majority of the surfaces, with banded areas mimicking limestone. A special feature incorporated into the design will be vertical thin-brick faced panels utilizing different sizes of brick and soldier course arches. In addition to their attention to aesthetics, West and Stem made a point of incorporating modern enhancements and materials. SlenderWall’s ability to deliver panels with a R24 thermal rating delivered on that play.
Plans for an office building at the ballpark were originally conceived by Donald Moore, President of the Grasshoppers organization, and brought to owners Front Street Capital. The project became a reality when the lead tenant, Tuggle Duggins Attorneys at Law committed to anchor the building. Another anchor tenant in the facility is First National Bank, who has chosen Downtown Greensboro as their new market headquarters.
Production of the panels is beginning immediately with delivery scheduled in January 2020. Smith-Midland will also provide erection services on the project. Occupancy is expected in the summer of 2020.
UPDATE: Smith-Midland’s installation of their Slenderwall panels has been completed and the overall project is in the finishing stages.


About SlenderWall
SlenderWall, an Easi-Set Worldwide licensed product, is a unique composite cladding system, 66% lighter than traditional 6” thick precast and with higher thermal qualities. This is achieved by integrating a galvanized interior steel stud frame with a 2” thick precast concrete panel and factory installed closed-cell foam insulation.
This announcement contains forward-looking statements, which involve risks and uncertainties. The Company’s actual results may differ significantly from the results discussed in the forward-looking statements. Factors which might cause such a difference include, but are not limited to, product demand, the impact of competitive products and pricing, capacity and supply constraints or difficulties, general business and economic conditions, the effect of the Company’s accounting policies and other risks detailed in the Company’s Annual Report on Form 10-K and other filings with the Securities and Exchange Commission.
Sales Inquiries:
(540) 439-3266
Request for Quote