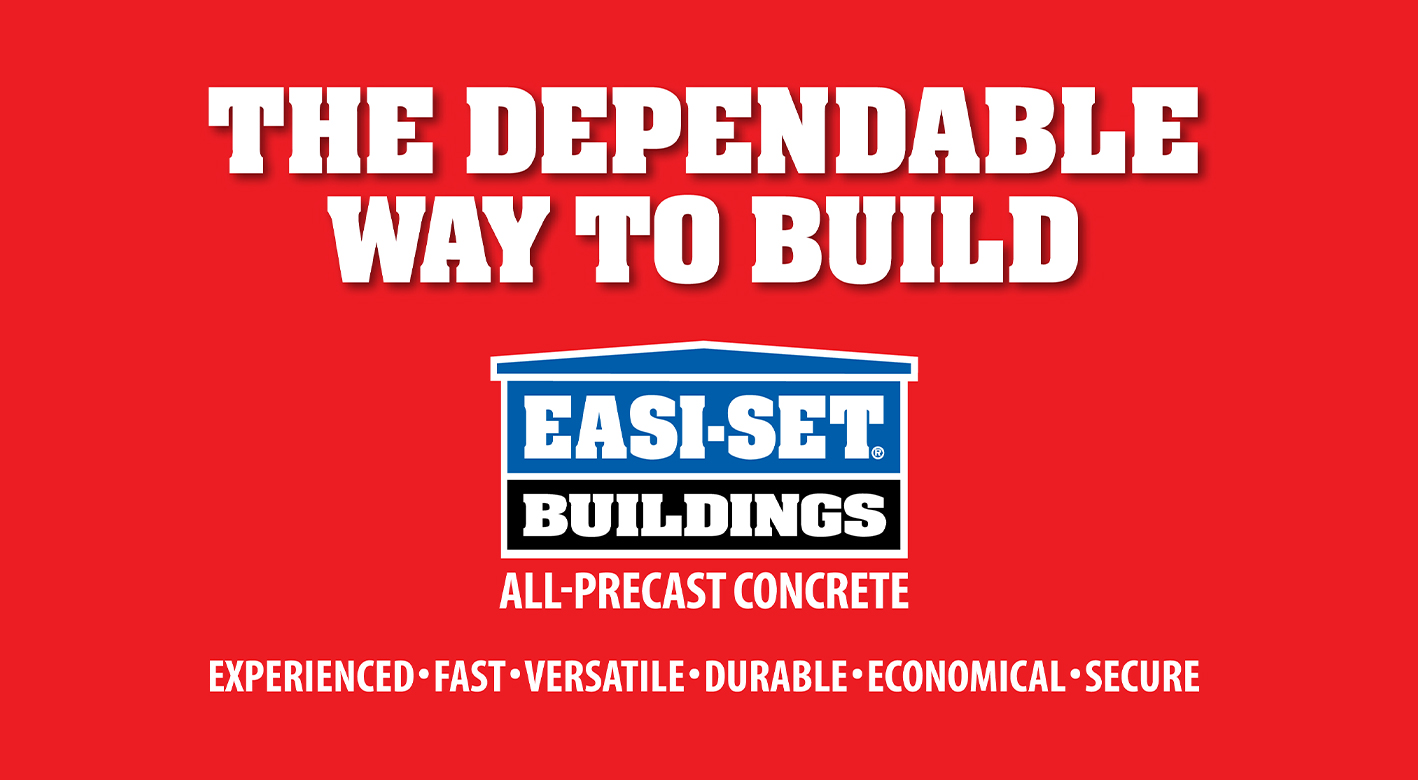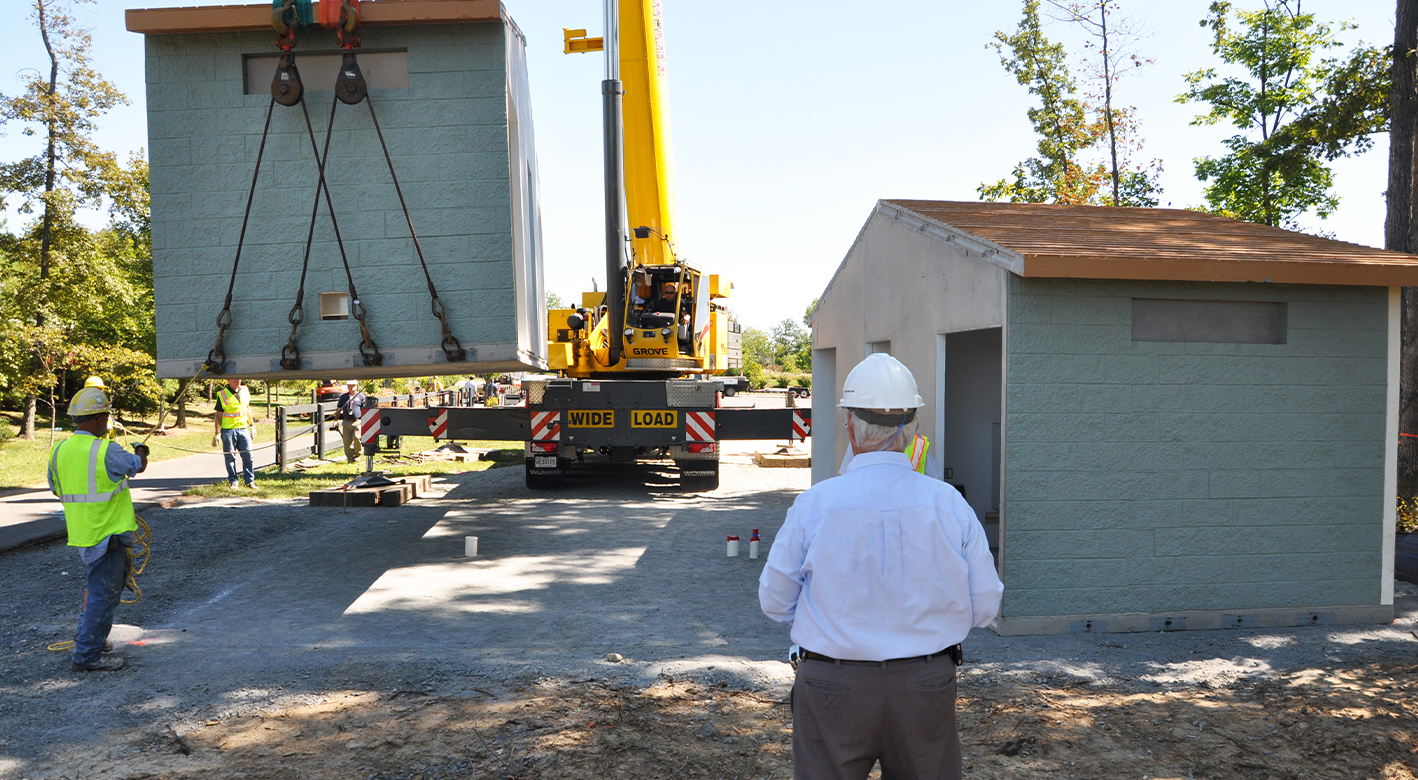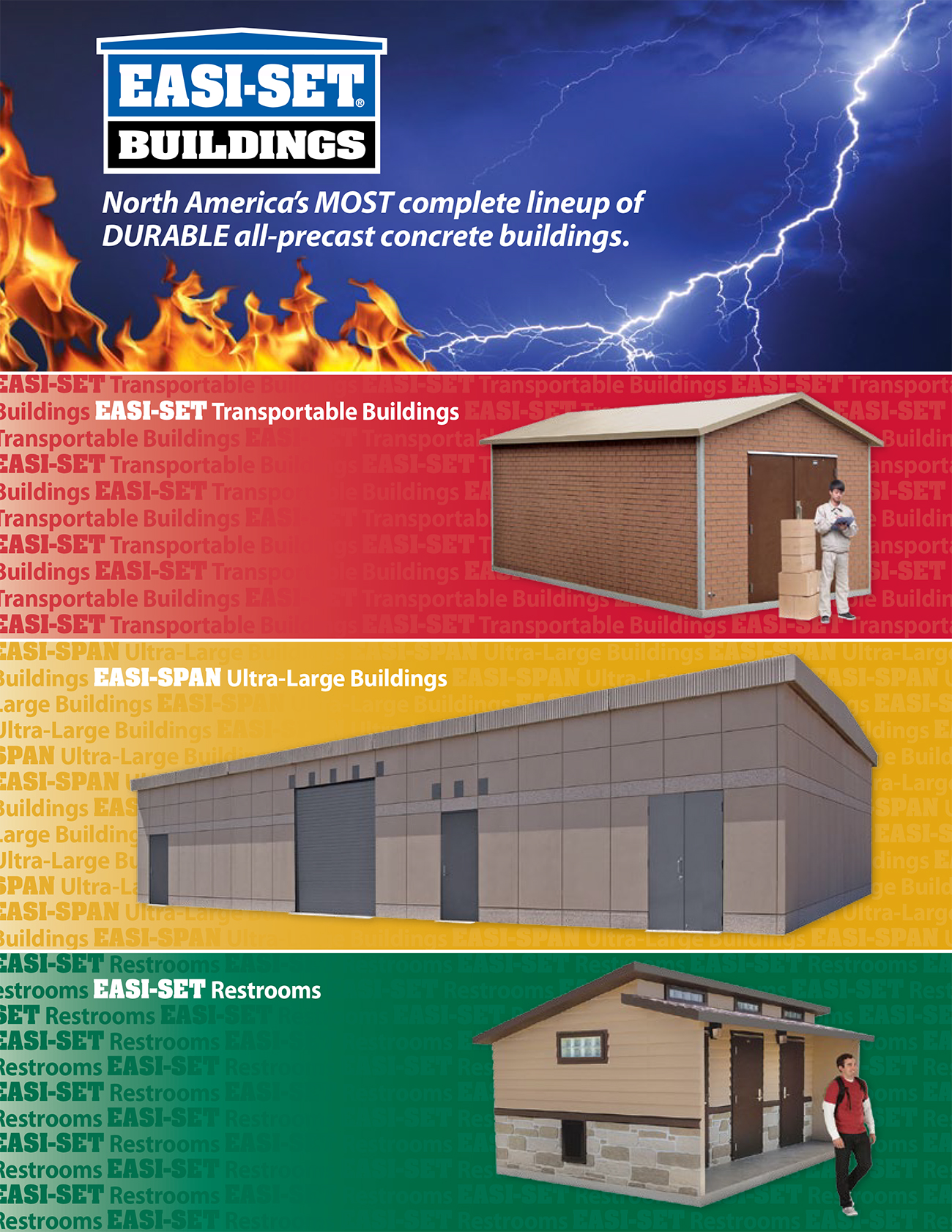Easi-Set Buildings
Easi-Set Buildings: 100% Precast Concrete
The benefits of specifying an Easi-Set Building from Smith-Midland
- Installs Quickly
- Versatile
- Durable
- Secure
- Economical
- Green Friendly
- Meets all current building and ADA codes
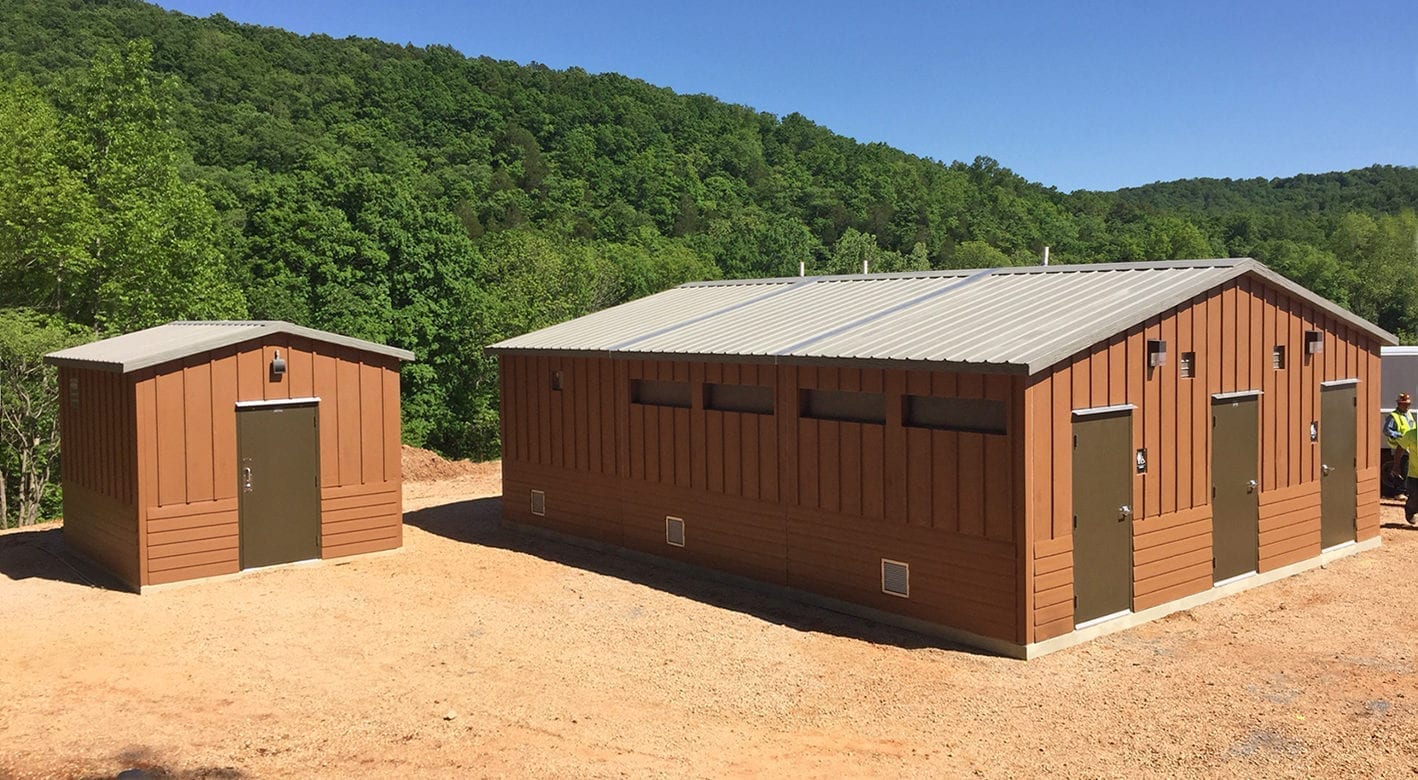
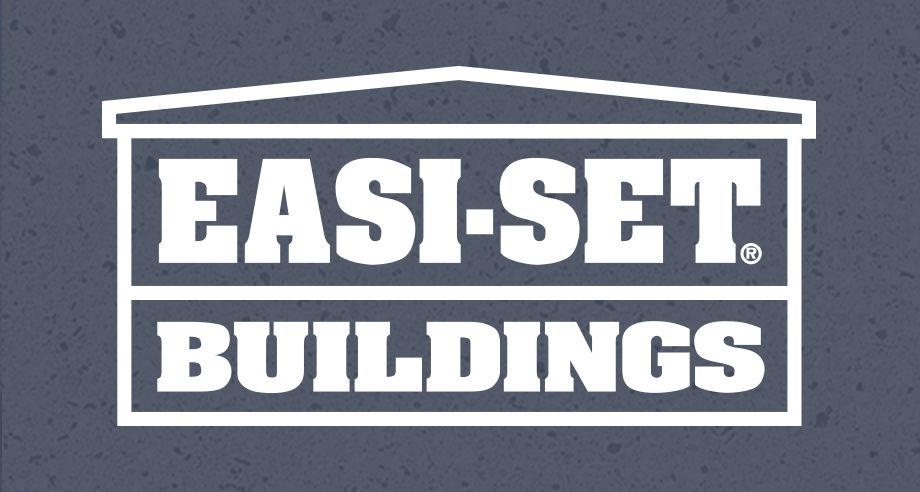 Easi-Set Buildings set the standard for efficiency, strength and versatility. They are designed to be cost-effective and provide a level of quality control not available with other building applications. Easi-Set Precast Concrete Buildings outperform metal, wood and masonry.
Easi-Set Buildings set the standard for efficiency, strength and versatility. They are designed to be cost-effective and provide a level of quality control not available with other building applications. Easi-Set Precast Concrete Buildings outperform metal, wood and masonry.
Easi-Set and Easi-Span precast buildings are 100% concrete, UL-752 level 5 bulletproof and certified by third-party engineers. All Easi-Set and Easi-Span buildings are also available with a range of interior and exterior outfitting options, including HVAC, lighting, plumbing and electricity.
Smaller Easi-Set Buildings by Smith-Midland are delivered to the site pre-assembled, with outfitting options pre-installed. Larger modular section buildings or ultra-large Easi-Span Buildings are site-assembled in a matter of days, not weeks. Also, due to the precast “floating slab” floor system, no foundations or footings are required beyond compacted sand and gravel.
Are you looking for a concrete building with a custom look to complement your existing property or mimic a very specific architectural style? No problem. Easi-Set Buildings offer a wide range of sizes, styles, finishes and colors, which can be tailored to meet your needs. Various roof options are also available. Easi-Set Buildings are engineered to meet a virtually unlimited range of needs and even combine multiple uses into one building. They are the right choice for your next project.
Download the Easi-Set Buildings Benefits brochure
The most complete line of buildings for every major market segment.
- Multiple solutions specific to your application
- Select from 30 standard pre-engineered models or customized to your design specifications
- Engineered for your exacting needs
- Styles, finishes and colors to match the aesthetics of your site
- Complete outfitting and turnkey installation
The Largest Selection of Standard and Custom Designs, Sizes, Finishes, Options and Market Applications
Water and Wastewater
Pump House/Station, Lift Station, Well House, Meter Pit, Water Treatment, Headworks, Belt Filter Press, Blowers, Solids Processing, Boiler Building, Generator Building, HazMat Containment, Methanol Building, Hypochlorite Building, Chlorine Building, Odorant Control Building, Operations and Control Buildings, Offices, Restrooms, Laboratories, Maintenance Buildings, Equipment Shelters
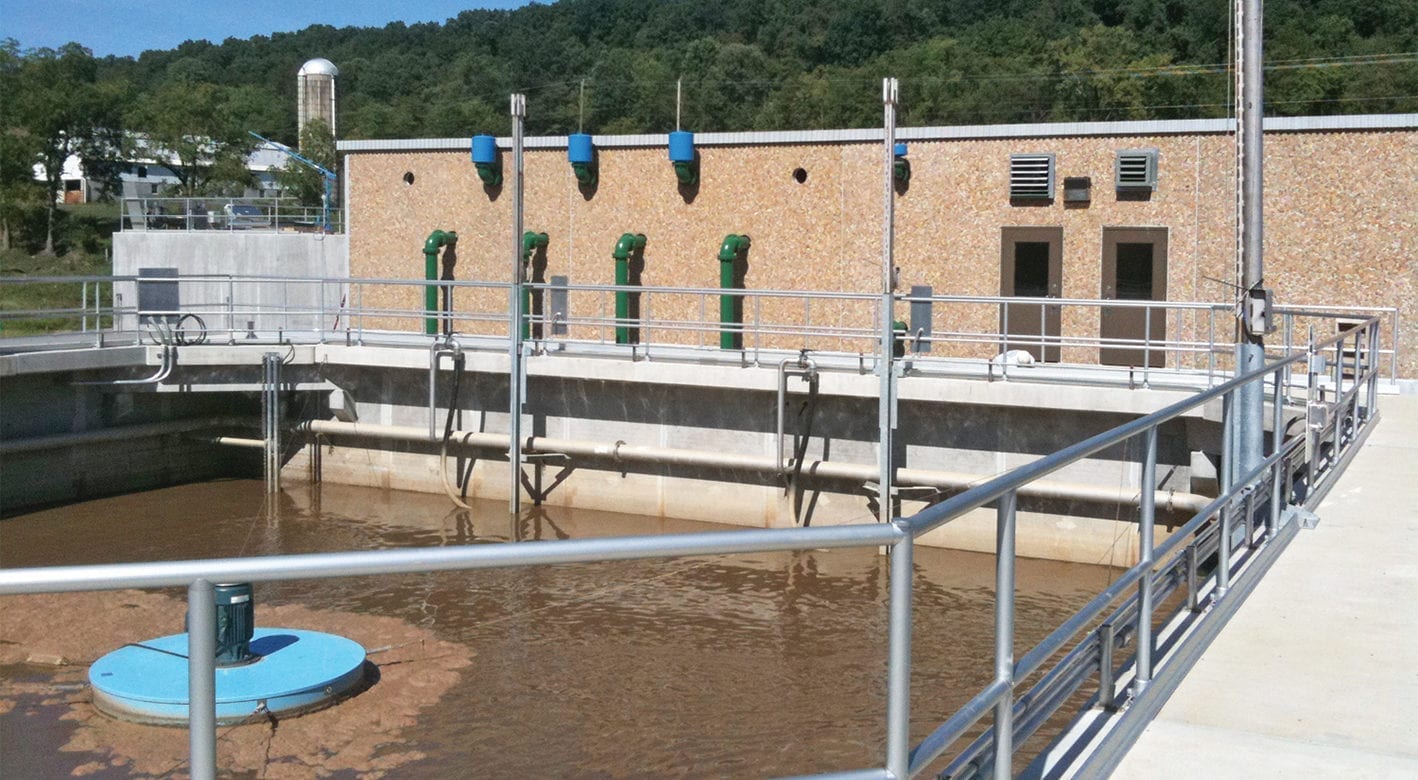
Parks and Recreation
Restrooms, Shelters, Concessions, Dugouts, Ticket Booths, Security Stations, Press Boxes, Field Houses, Locker/Shower Rooms, Offices, Visitor Centers, Animal Housing, Pool Facilities, Pump Houses, Electromechanical, Hazmat, Storage, Workshops, Maintenance Buildings
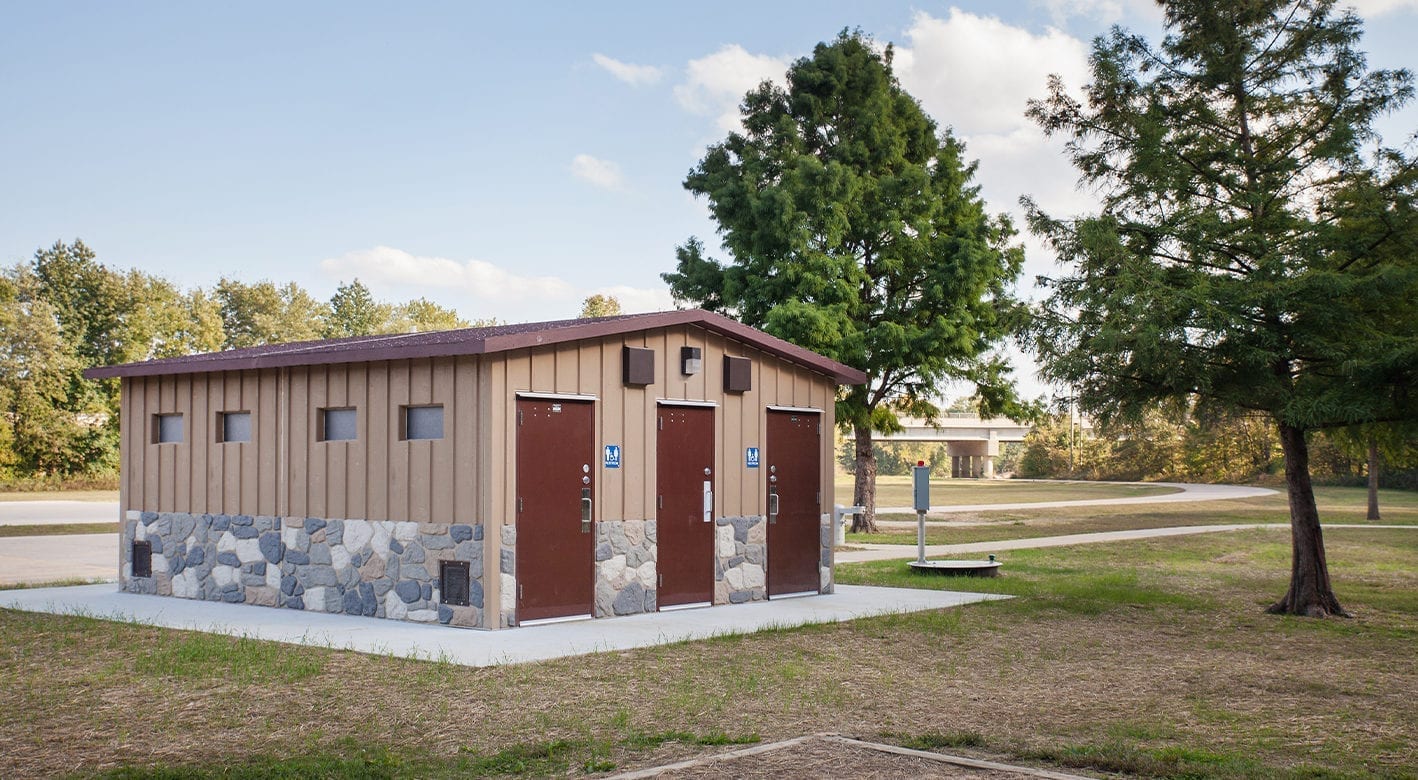
Communications
Data Centers, Communications Equipment Housing, Telecom Shelters, Fiber-Optic Regeneration, Cable Equipment Storage, Radio and TV Tower Buildings, Cell Tower Buildings, Remote Mountaintop Installations, Generator Buildings, Control Centers, Offices
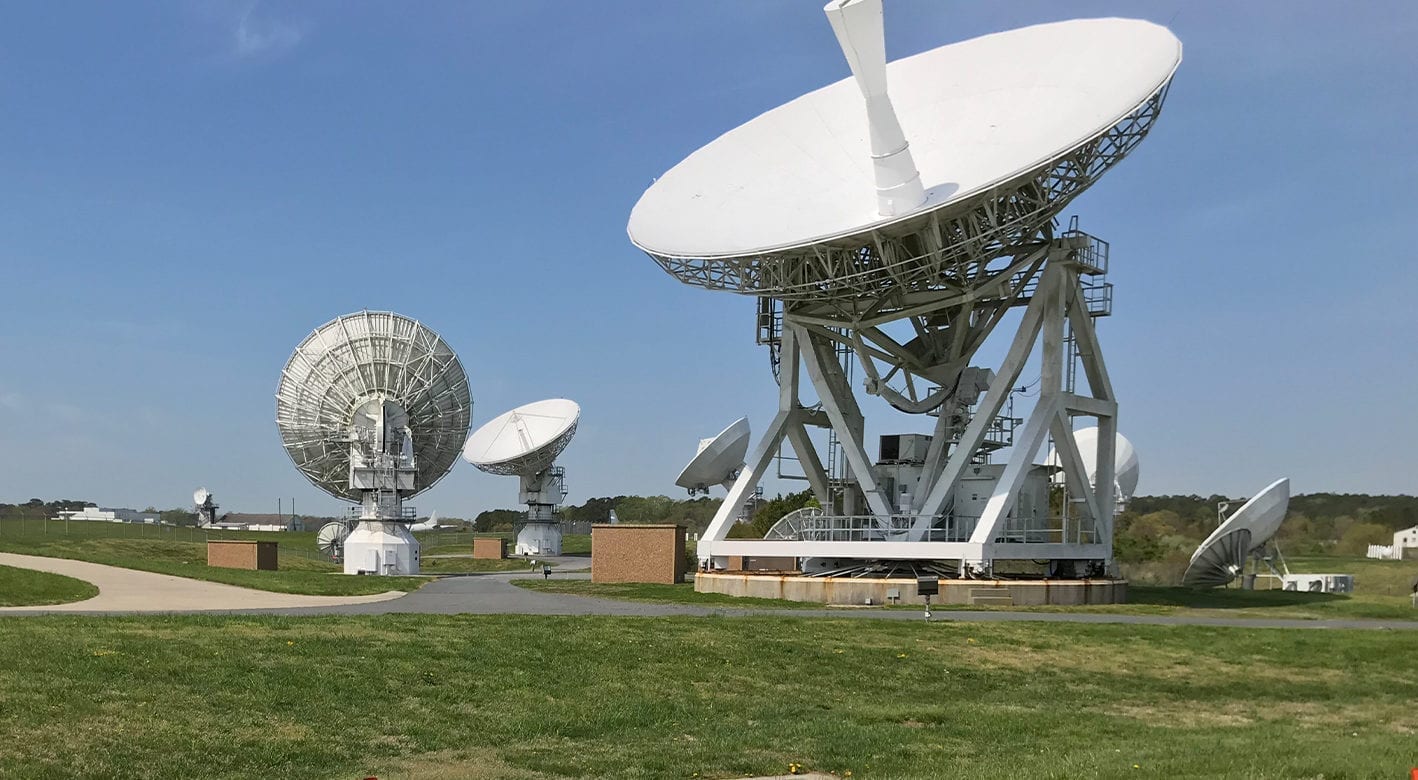
Utilities
Power Plants, Sub-Stations, Battery and Generator Buildings, Solar and Wind Generation Buildings, Telecommunications Buildings, Laboratories, Process Analytical Shelters, Sensor Stations, Workshops, Equipment Shelters, Offices, Storage, Restrooms, Garage Enclosures
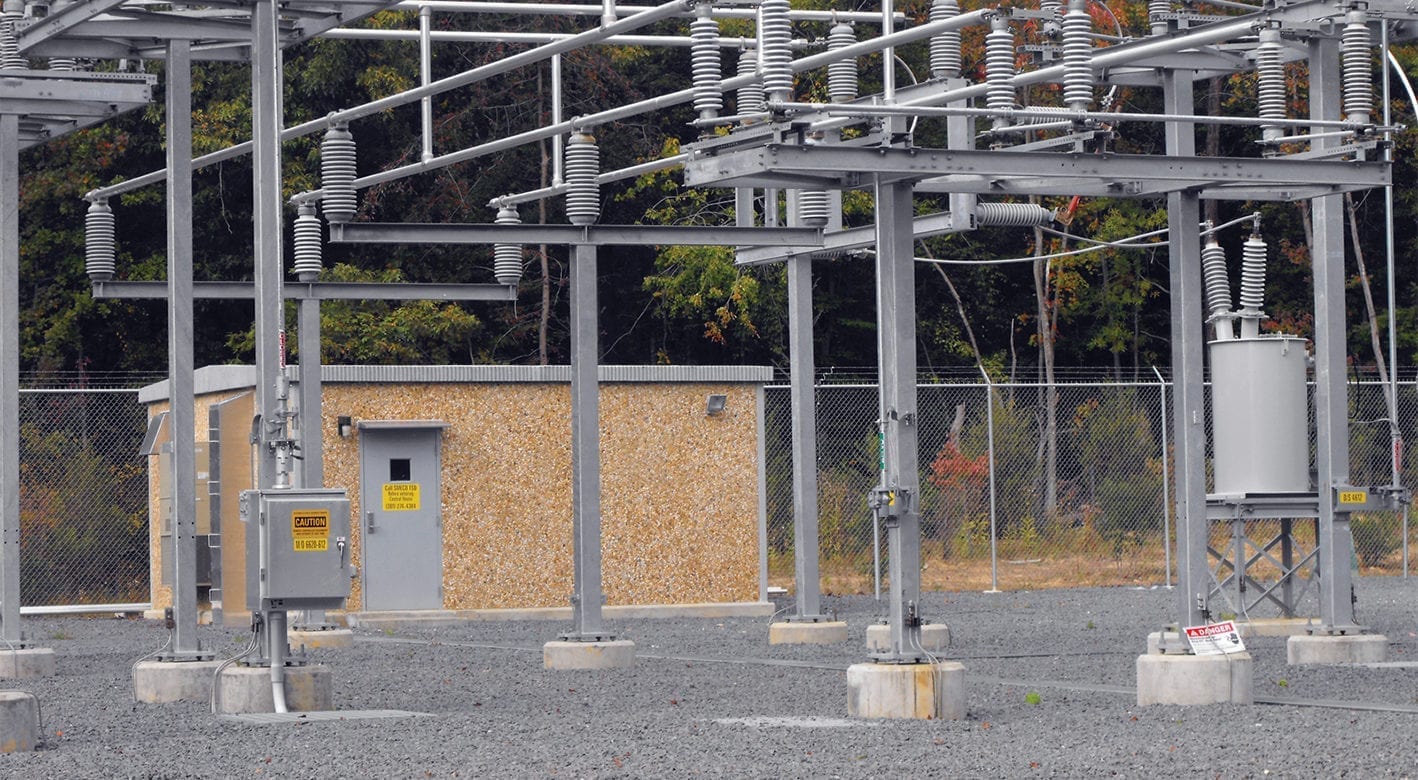
Energy
Sub-Stations, Control Buildings, Oil and Gas (Field and Refinery Buildings), Process Analytical Shelters, SCADA Building, Sensor Stations, Gas Regulator, Laboratories, Equipment Shelters, Solar and Wind Generation Buildings, Battery and Generator Buildings, Offices, Workshops, Storage, Restrooms, HazMat Containment
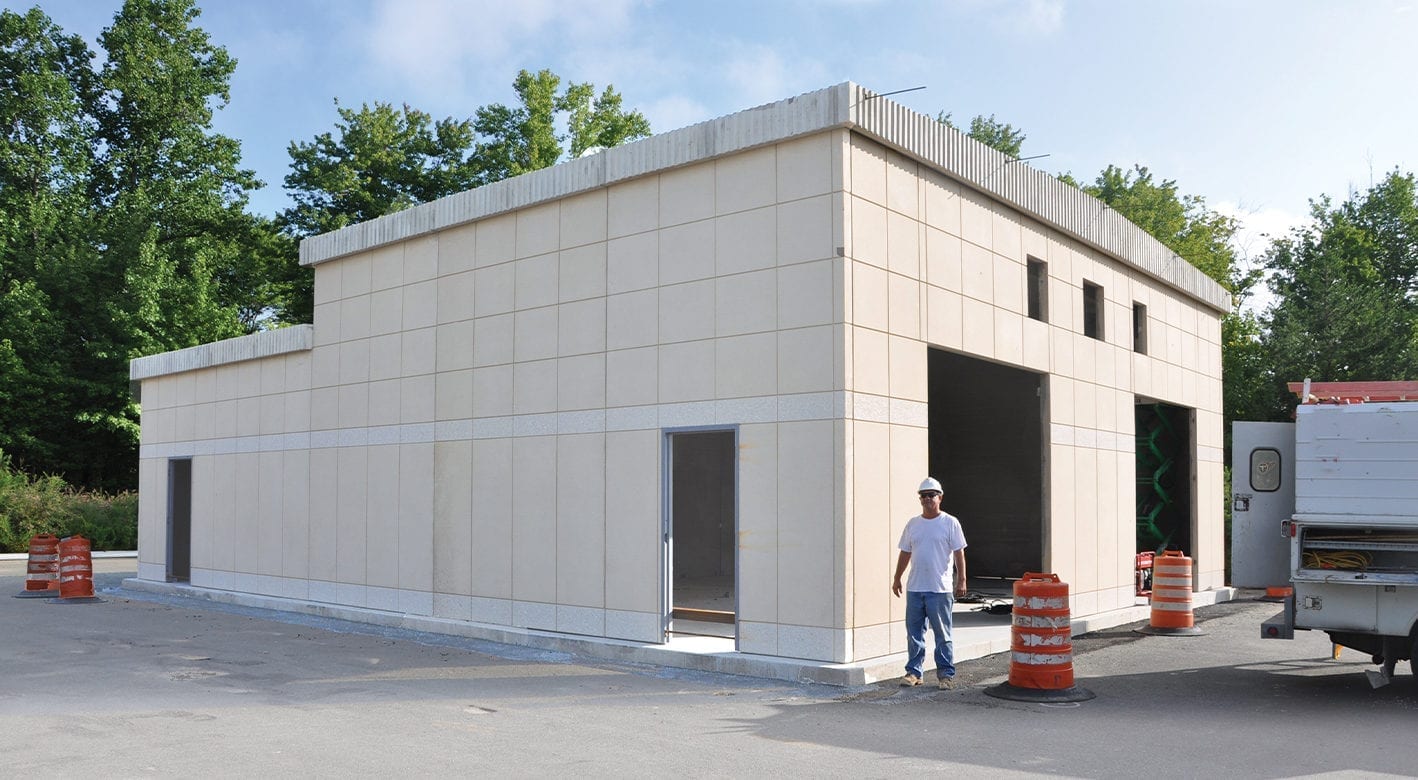
Schools
Classrooms, Restrooms, Dugouts, Press Boxes, Concessions, Field Houses, Locker/Shower Rooms, Ticket Booths, Security Stations, Offices, Maintenance Buildings, Electrical-Mechanical, HazMat, Workshops, Pump Houses, Shelters, Storage
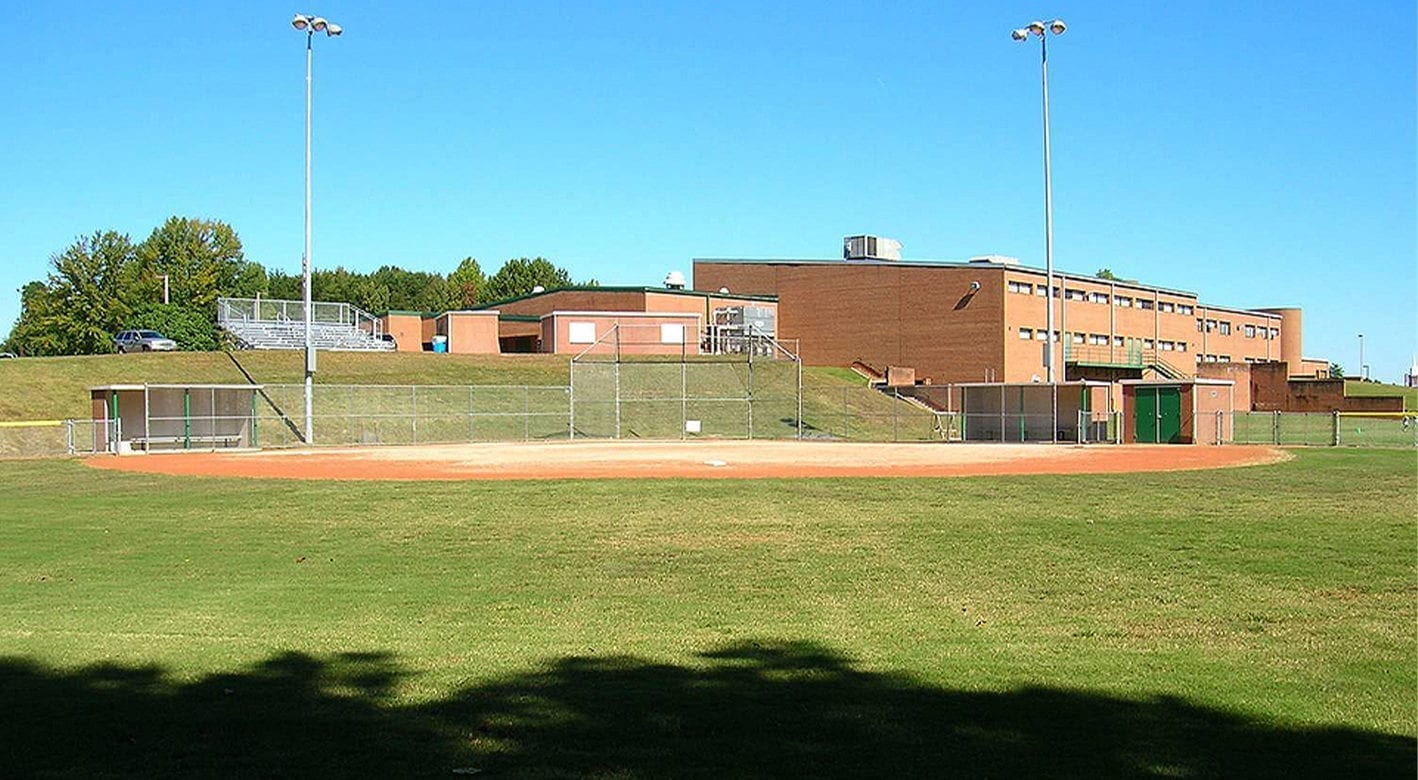
Transportation
Equipment Shelters, Security Stations, Toll Booths, Communications Buildings, Control Buildings, Offices, Workshops, Electromechanical, Battery and Generator Buildings, HazMat, Storage, Restrooms
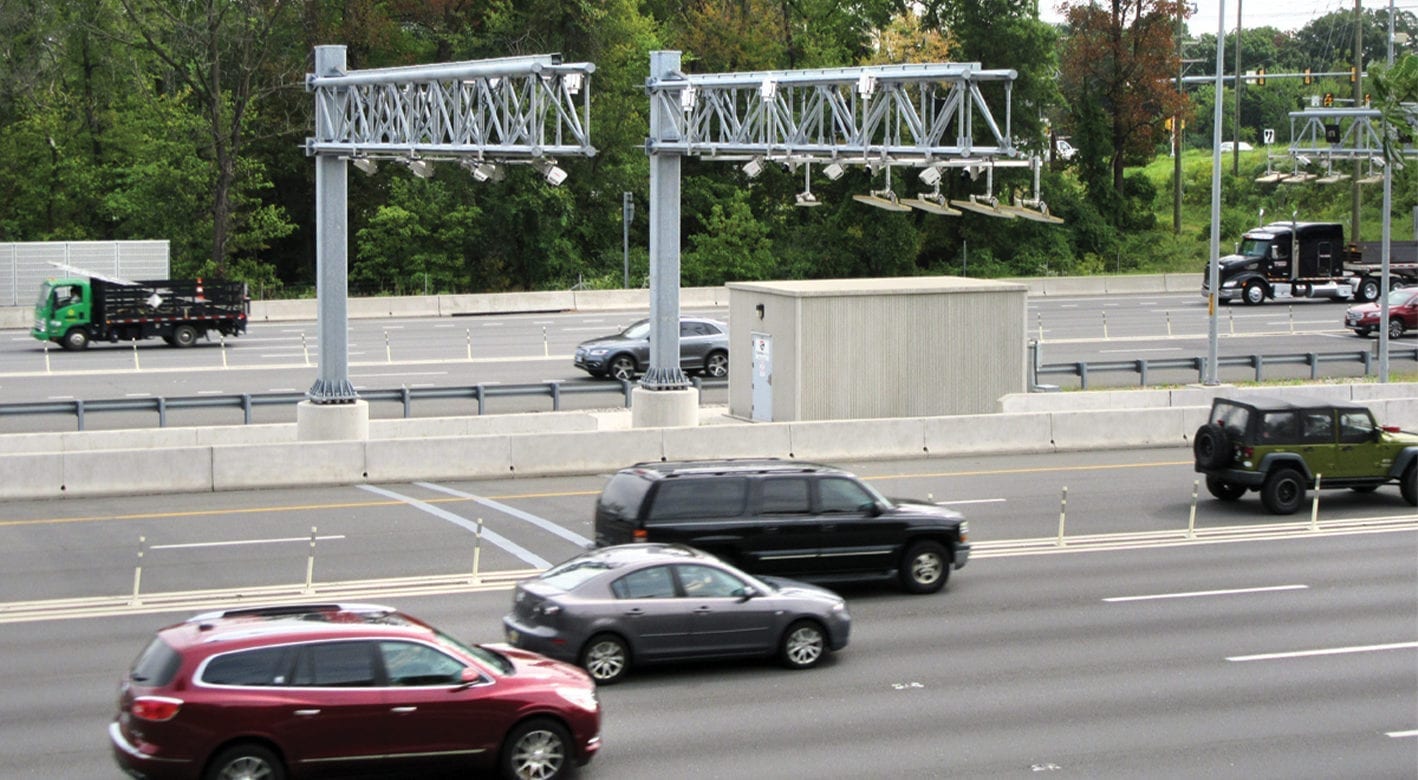
Military
Communications Buildings, Ammunition Storage, Guard Houses, Security Stations, Training Facilities, Classrooms, Shooting Range, Observation Towers, Data Centers, High-Security Storage, HazMat Storage, Electromechanical, Garage and Maintenance Buildings, Operational HQ, Offices, Warehouses, Parks and Rec, Restrooms
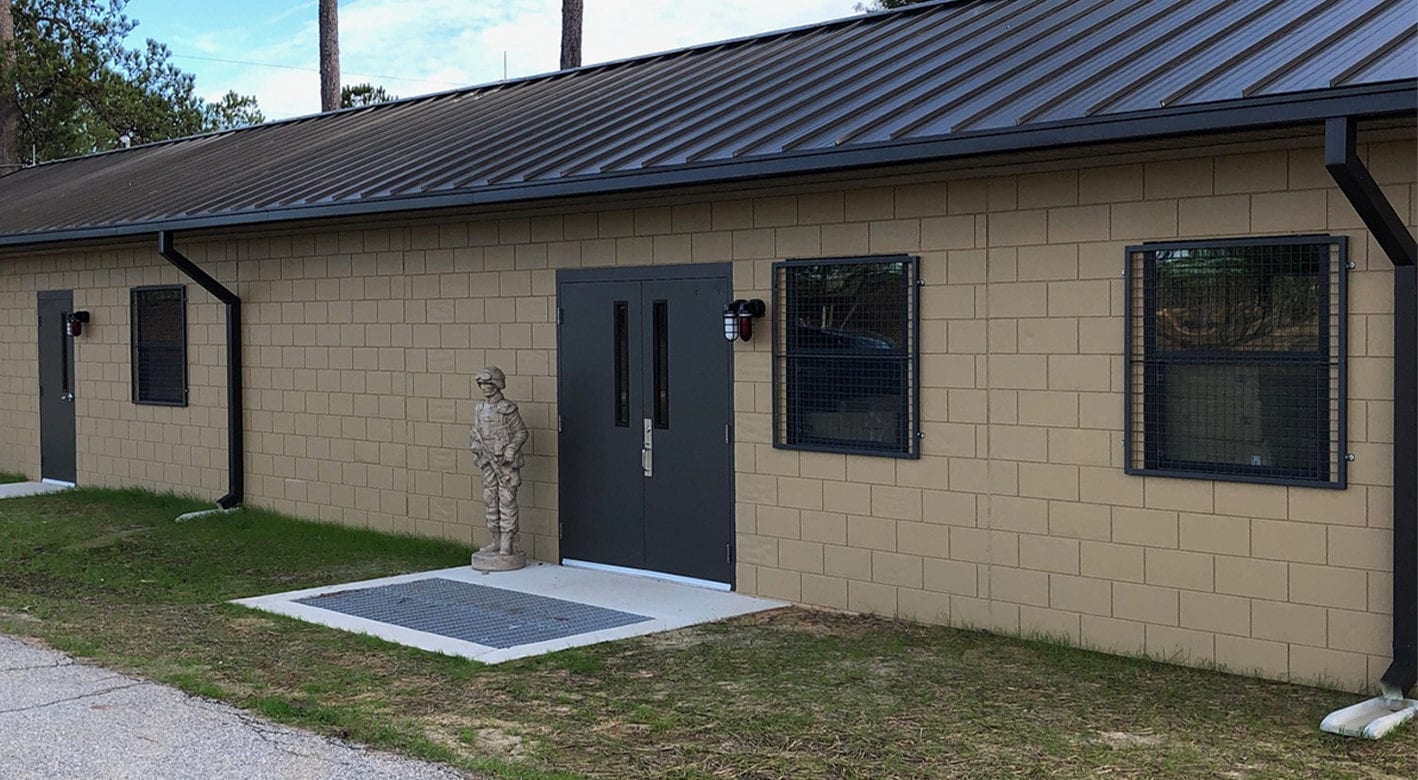
Secured Installations
High-Security Storage, Data Centers, HazMat Storage, Ammunition Storage, High-Valued Equipment Shelters, Control Buildings, Generator Buildings, Communications Buildings, Security Stations, Airports and Train Stations, Remote ATMs, Laboratories, Storm Shelters, Flood Resistant Applications, Shooting Ranges, Observation Towers, Offices, Maintenance Buildings, Workshops
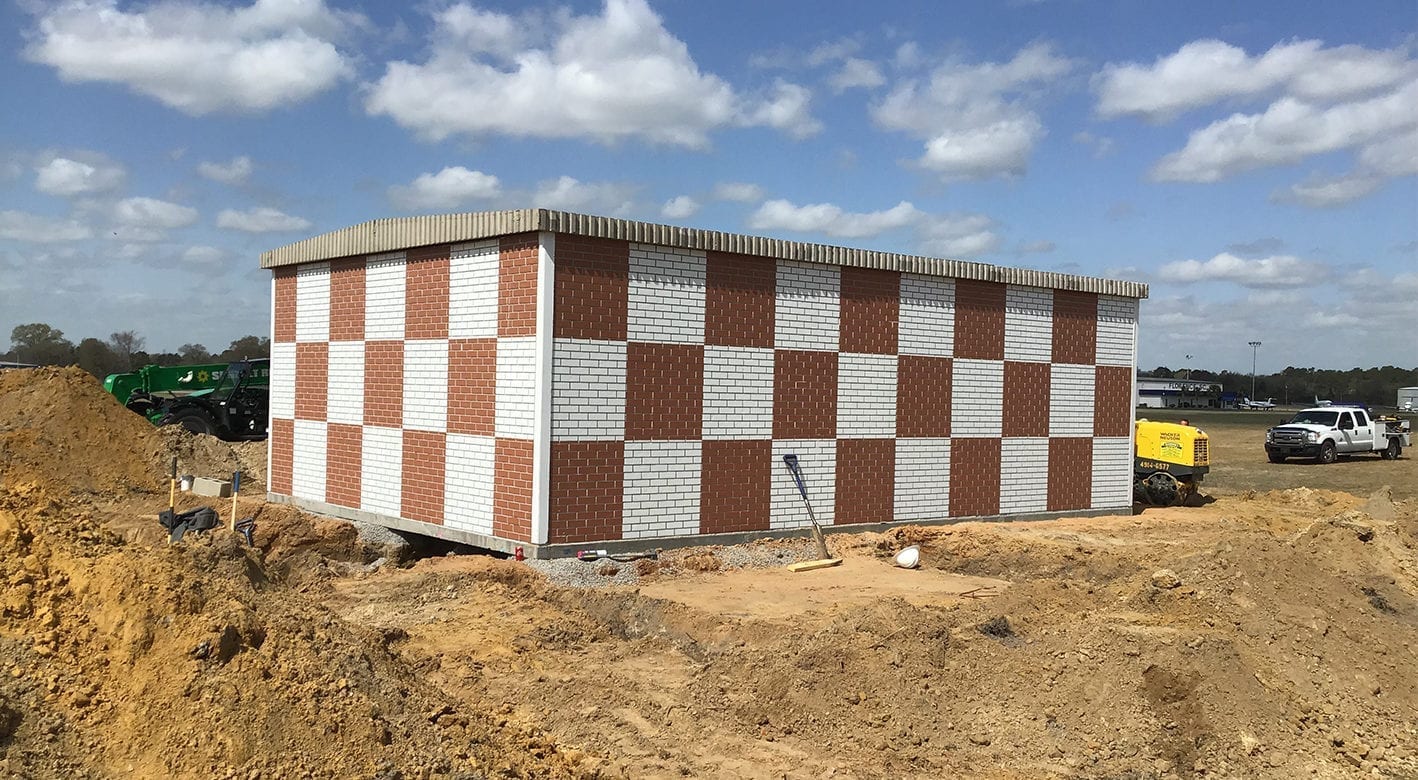
Download the Smith-Midland Easi-Set Buildings Case Studies
Whatever application you need, we’ll promptly provide an estimate and recommendations to help make sure your precast concrete building project runs smoothly and stays within budget.
Our Models
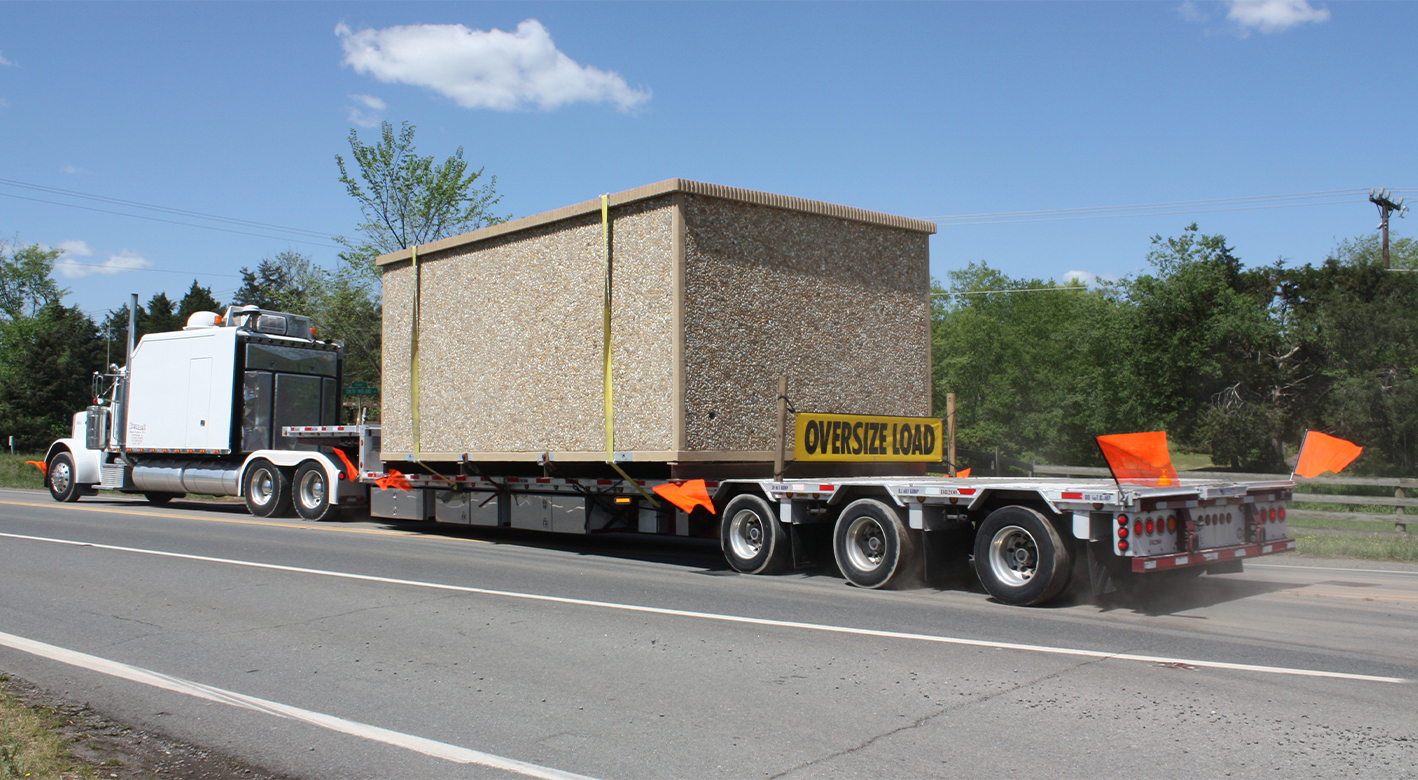 Easi-Set Buildings
Easi-Set Buildings
The standard Easi-Set Building models have been manufactured by Smith-Midland Corporation for more than 40 years. They are available in three sizes: Model 1012 (10’ x 12’), Model 1216 (12’ x 16’), and Model 1220 (12’ x 20’), with two choices of roof styles – tapered or gabled. Custom sizes can also be manufactured to meet your specific needs.
Two standard models of dugout complexes are also available for parks and school applications.
Fabricated as separate walls, roof and floor panels, the dugout models feature the patented Easi-Set post-tensioning system in the roof and floor panels, a turn-down roof that caps the walls, and a step-down floor panel to eliminate the possibility of water migration into the building along the bottom of the wall panels.
Easi-Set models are virtually maintenance-free and available with a wide variety of finishes and color options. The building components can be cast with openings necessary for pipes, HVAC units, louvers, windows, etc.
Easi-Set models are typically pre-assembled at our factory, delivered and off-loaded in one piece. They can also be field assembled with a precast concrete floor or set onto a poured-in-place slab or knee-wall.
Standard Easi-Set Building Models
Customized building designs are available
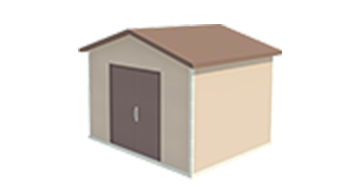
Model 10’ x 12’ Gabled
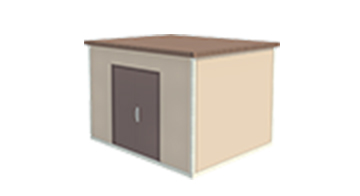
Model 10’ x 12’ Tapered
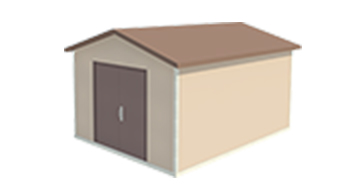
Model 12’ x 16’ Gabled
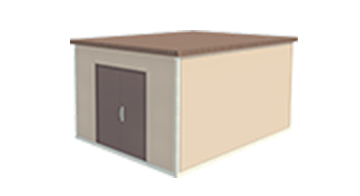
Model 12’ x 16’ Tapered
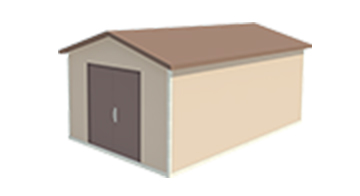
Model 12’ x 20’ Gabled
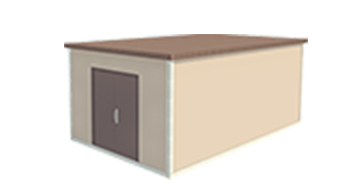
Model 12’ x 20’ Tapered
Find Dugout floor plans and more information on the Easi-Set Buildings website.
Standard Easi-Set Dugout Models
Customized building designs are available.
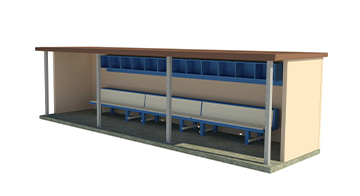
Model 8' x 30’ x 8'
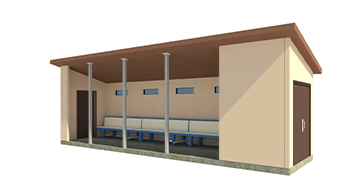
Model 8' x 30’ x 10'
Find Dugout floor plans and more information on the Easi-Set Buildings website.
Easi-Set Model Specifications
Specifications for Easi-Set Models 1012, 1216, and 1220 field assembled or pre-assembled precast concrete buildings. Can be rated for blast resistance.
For Easi-Set Building specification documents proceed to the Easi-Set Buildings website.
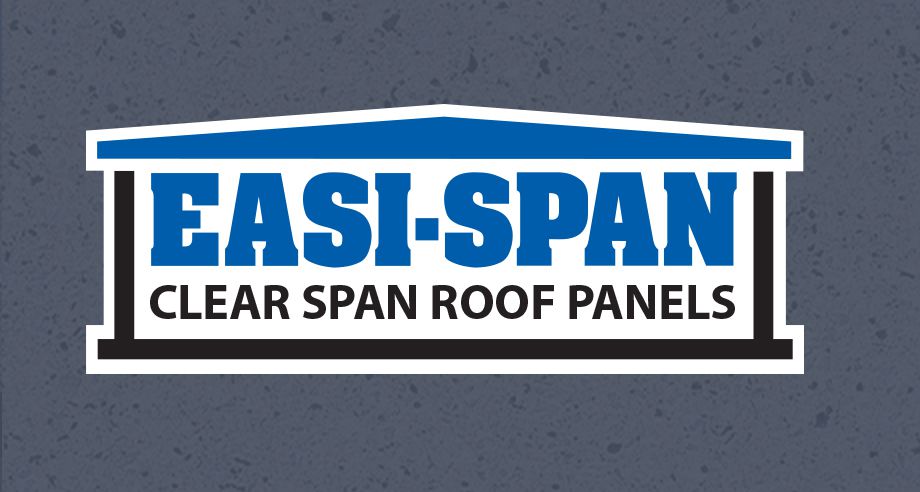 Easi-Span Buildings
Easi-Span Buildings
The industry’s leading clear-span precast roof.
- All Easi-Span roofs are made of durable high-quality precast concrete
- The roof spans the entire width with no internal supports, designed for 60 PSF live load
- Roof modules are 10’ in depth with widths of 20, 24, 30, 40 and 50’
- All roofs are pre-stressed and post-tensioned with an architectural ribbed edge and turn-down to provide a waterproof enclosure
- No roof coatings or membranes are required
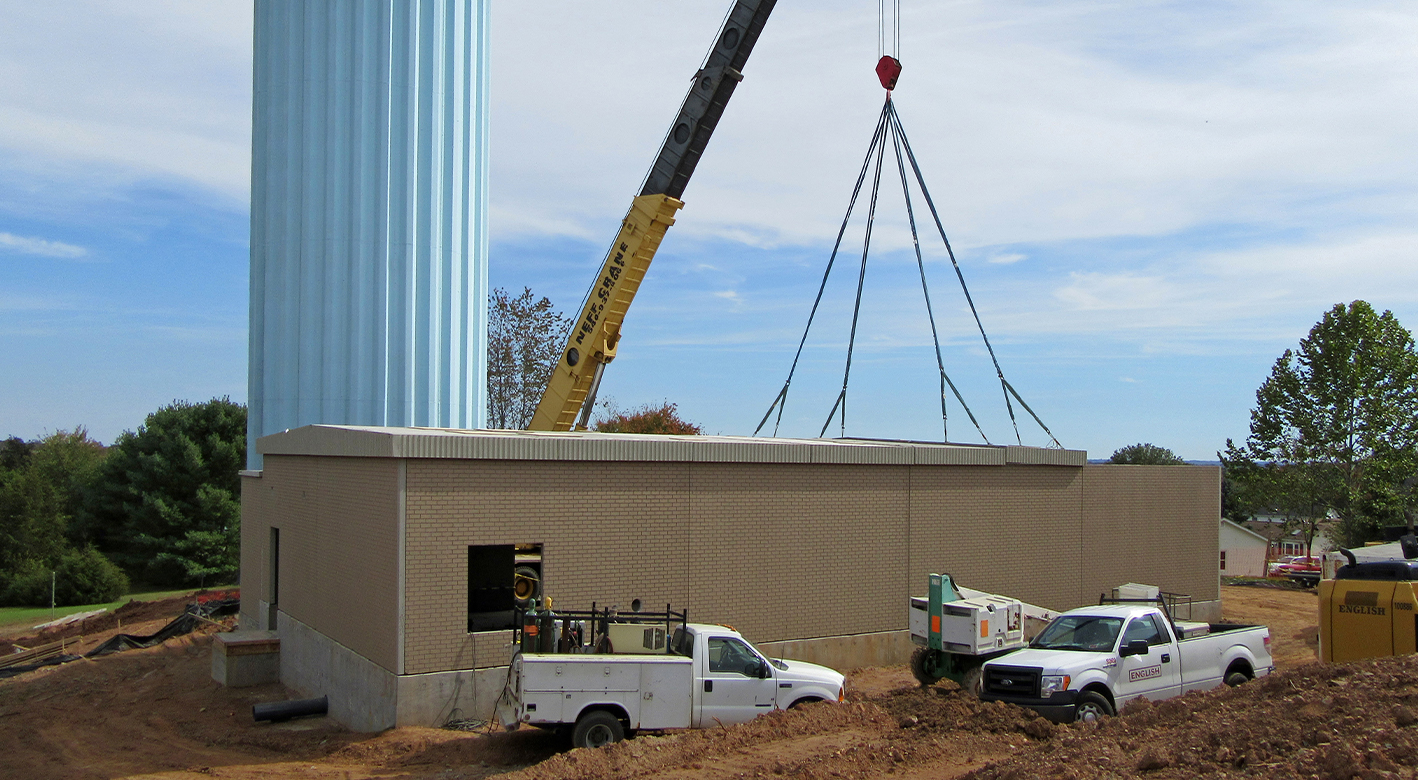
Easi-Span is the name given to the Easi-Set line of ultra-large expandable buildings. They are available in widths of 20’- 50’ with lengths to 250’ and heights to 35′.
The engineering capabilities of Smith-Midland allows the design and production of bigger, more specialized buildings to meet your specific needs. They are the only precast buildings that can be lengthened as needs change, while still maintaining the integrity of the original monolithic structural roof.
The modular capabilities of Easi-Span Buildings allows more versatility, future expansion, increased storage and the enclosure of larger equipment in the building. And, like our other buildings, we can add custom doors and hardware, custom cast openings, outfitting, and a variety of architectural finishes and colors.
Easi-Span Installation
Easi-Spans are delivered to the job site as panels and erected by our dedicated building team on either our precast floor panels or a poured-in-place slab. The precast floor option features an integrated floating precast concrete foundation design, which makes your site simple to prepare. A 4-inch layer of sand or crushed stone is all the preparation required. Most installations can be completed within a few hours.
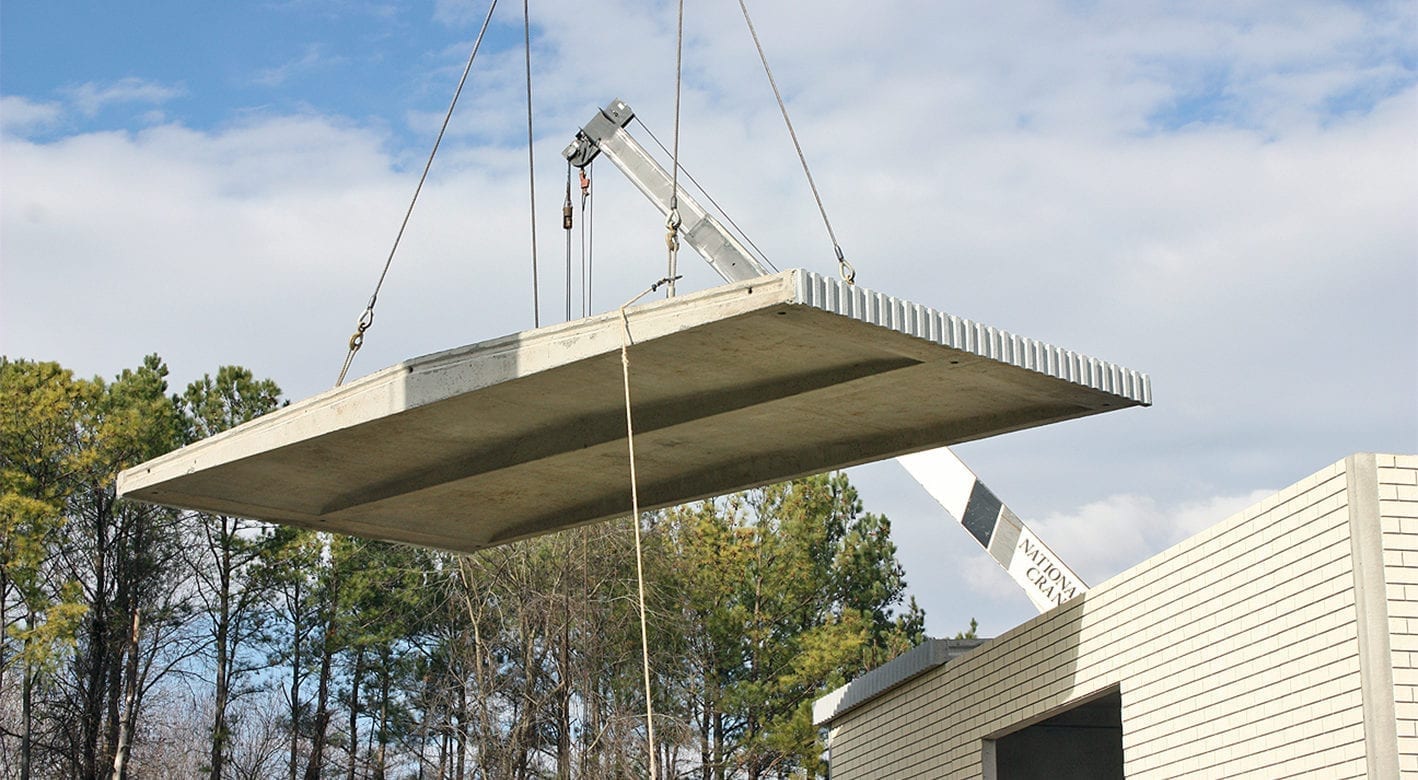
Easi-Span Combination Buildings
The versatility of Easi-Span Buildings provides so many possibilities that you are limited only by your imagination. Multiple uses can be employed in one building to meet all of your needs whether industrial (workshop/equipment shelter), commercial (data center/office/restrooms) or for recreational purposes (shower rooms/concessions/storage).
Standard Easi-Span Building Models
Customized building designs are available
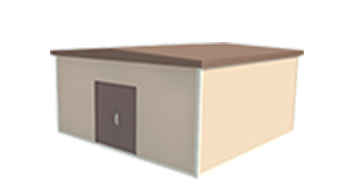
20’ x 20‘ Building
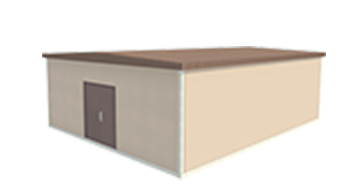
24’ x 30‘ Building
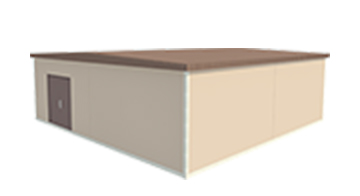
30’ x 30‘ Building
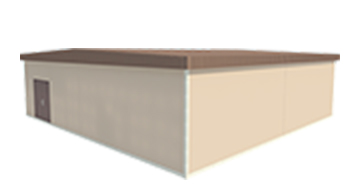
40’ x 40‘ Building
Find Easi-Span floor plans and more information on the Easi-Set Buildings website.
Easi-Span Model Specifications
Specifications are available for field-assembled precast concrete Easi-Span Models. All Easi-Span Buildings are infinitely expandable in length increments of 10′. Details are included in each set of specifications.
For Easi-Set Building specification documents proceed to the Easi-Set Buildings website.
Easi-Set and Easi-Span Restrooms
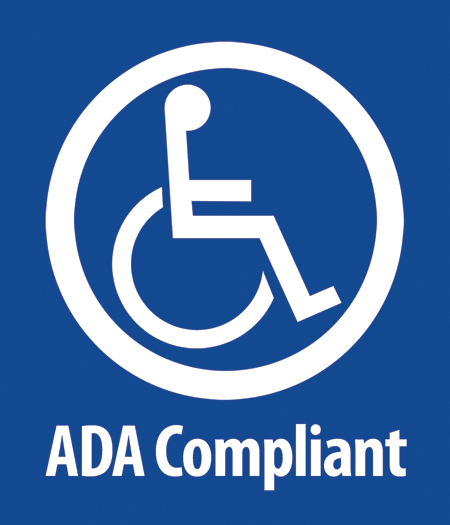 Easi-Set and Easi-Span Restrooms are available in a wide variety of options. Easi-Set Restrooms come in 16 standard models from a single (Blue Ridge) to the 4-unit uni-sex (The Essex). Large Easi-Span models, like the 24’ x 30’ Appalachian, can even combined with storage and a concession stand. All of our restrooms are fully ADA compliant.
Easi-Set and Easi-Span Restrooms are available in a wide variety of options. Easi-Set Restrooms come in 16 standard models from a single (Blue Ridge) to the 4-unit uni-sex (The Essex). Large Easi-Span models, like the 24’ x 30’ Appalachian, can even combined with storage and a concession stand. All of our restrooms are fully ADA compliant.
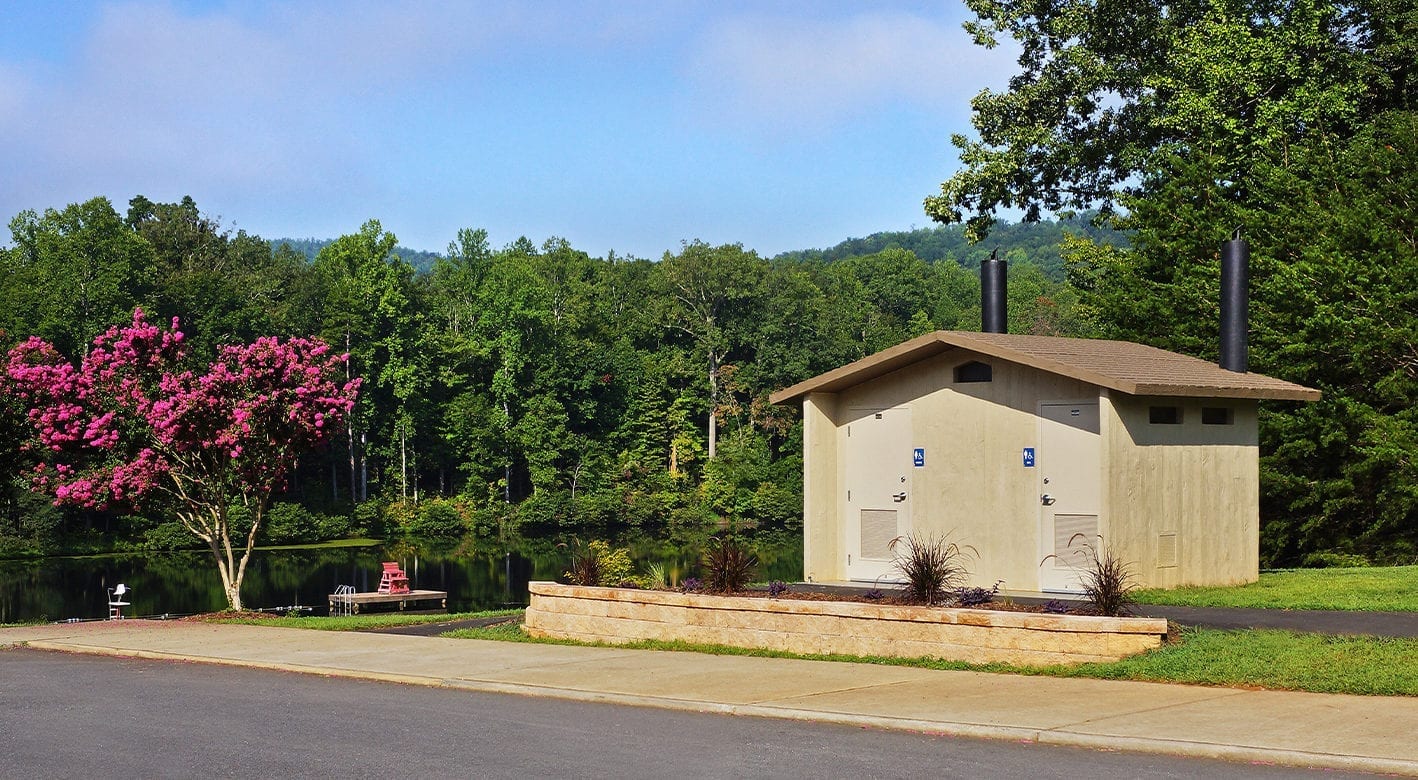
Easi-Span Restrooms Benefits PDF
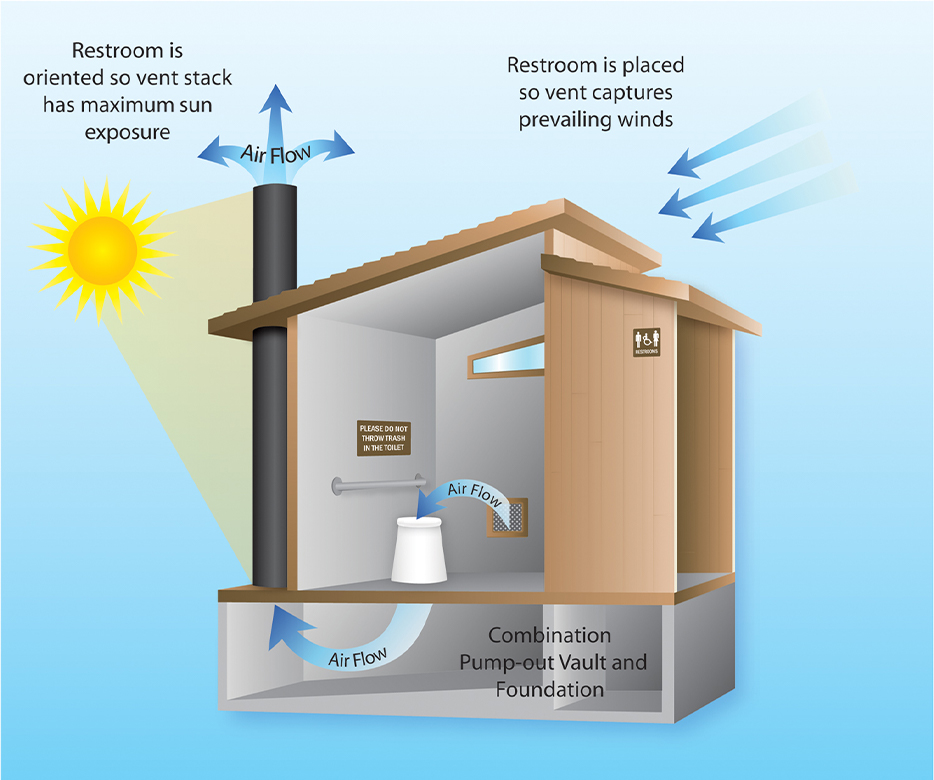 Easi-Set Restrooms have a choice of three roof style options: sloped, gabled and the Outback, which features a cedar shake finish. Plumbed and waterless options are available, as well as electrical lighting or skylight options. You can also choose a non-electrical ventilation system called FAN (Fresh Air Naturally). These choices make restroom facilities possible in remote sites with no access to plumbing or electricity.
Easi-Set Restrooms have a choice of three roof style options: sloped, gabled and the Outback, which features a cedar shake finish. Plumbed and waterless options are available, as well as electrical lighting or skylight options. You can also choose a non-electrical ventilation system called FAN (Fresh Air Naturally). These choices make restroom facilities possible in remote sites with no access to plumbing or electricity.
Easi-Set and Easi-Span Restrooms are available in a variety of finishes, styles and colors. Multiple finishes and colors can be produced in one building. These functional buildings can also accommodate multiple rooms, numerous stalls, sinks, water fountains, showers, and dressing rooms. In addition to the numerous washroom options, you can customize your Easi-Span Restroom to include other building options and combinations.
Park and Recreation Options
Restroom Outfitting
- Plumbed or Waterless Fixtures
- Toilets and Urinals
- Toilet Paper Dispensers
- Sinks and Mirrors
- Soap and Paper Towel Dispensers
- Handicap Railings (ADA compliant)
- Stalls/Changing Rooms
- Baby Changing Station
- Water Fountains
- Restroom Placards/Signage
- Porcelain Fixtures
- Stainless Steel Fixtures
- Skylights
- Solar Panels
- FAN (Fresh Air Naturally) Ventilation
Concessions Options
- Roll-up Windows
- Counters
- Sinks/Plumbing
- Electrical Outlets
- Bulletin Boards
- Picnic Awnings
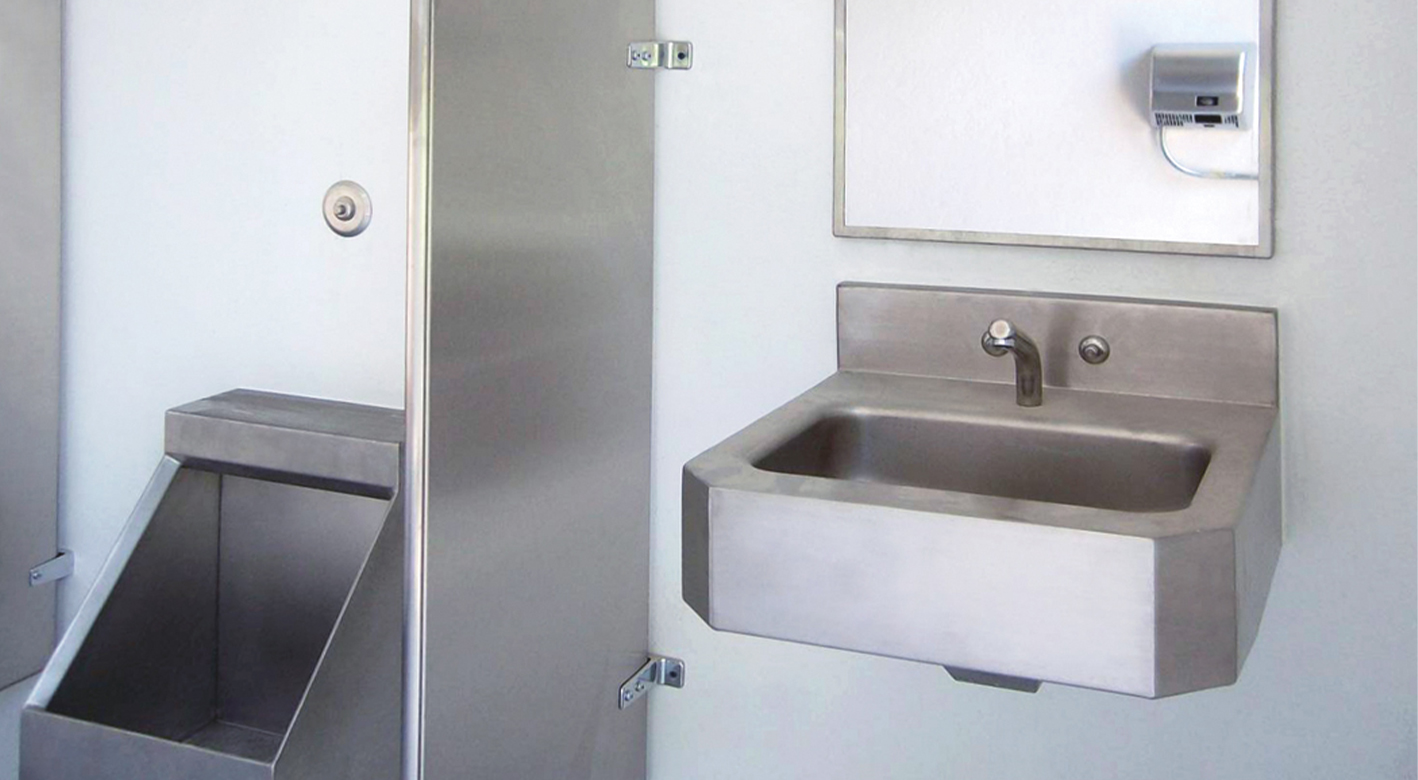
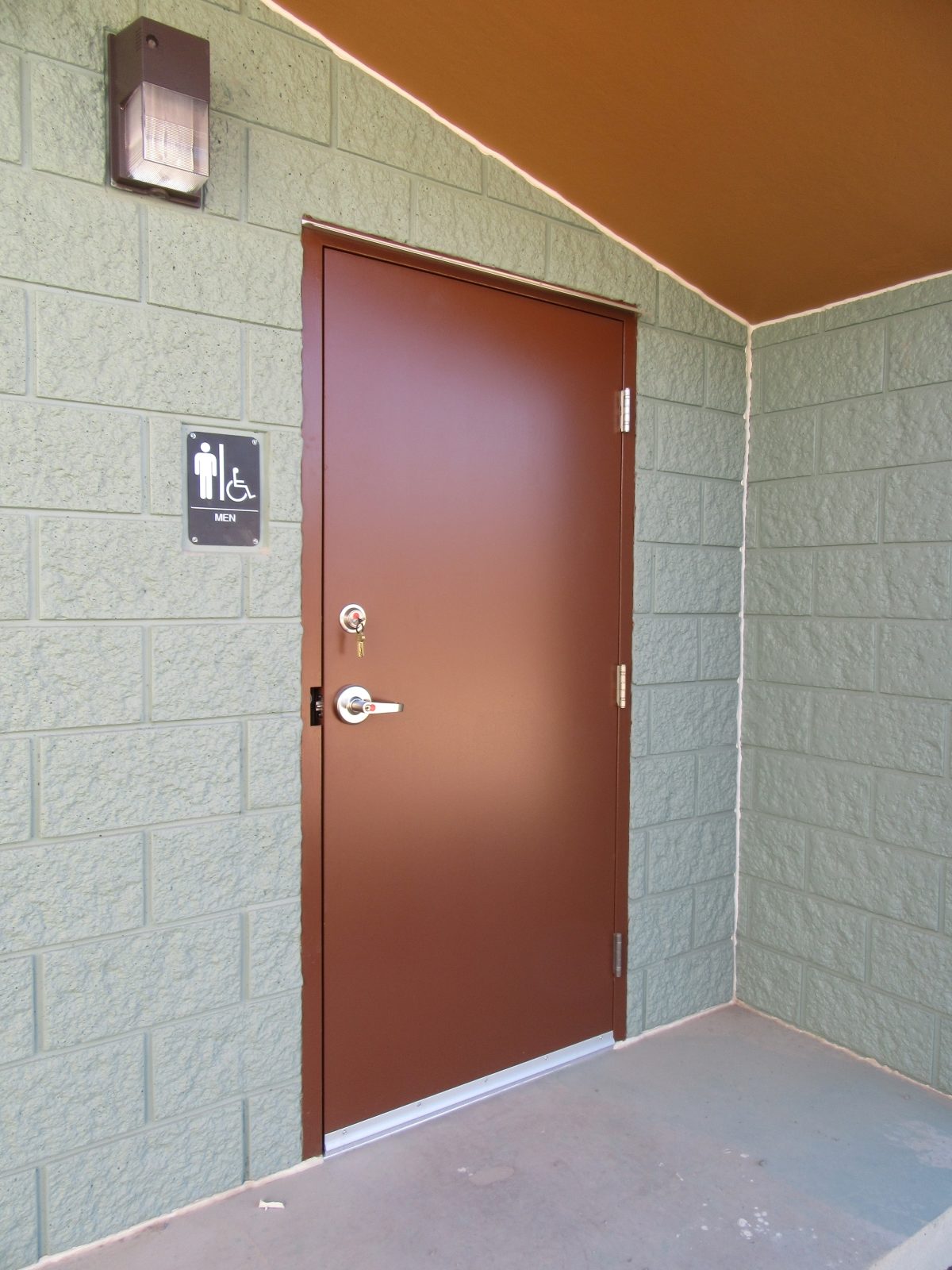
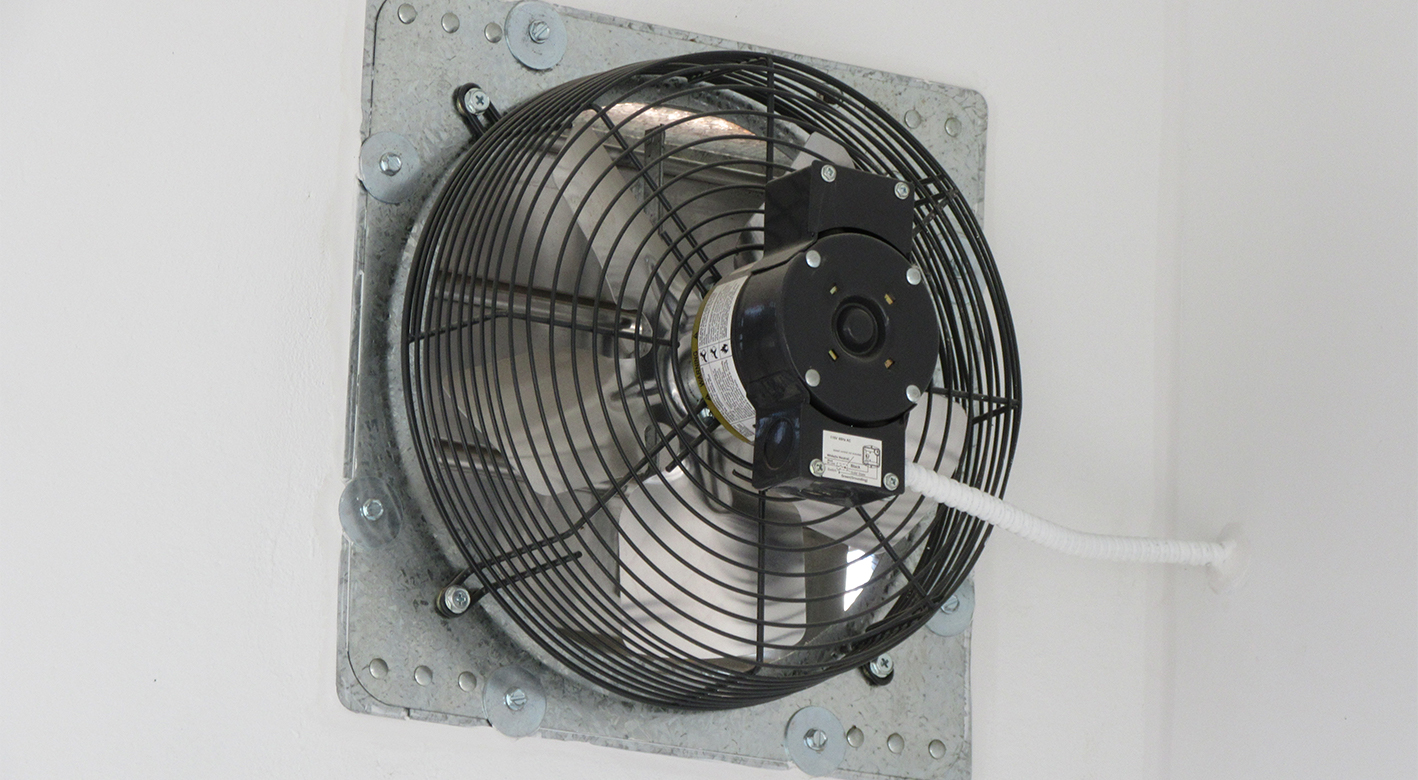
Standard Easi-Set and Easi-Span Restroom Models
Customized building designs are available
Single Restroom Buildings
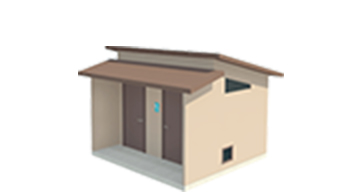
Outback Series Wet
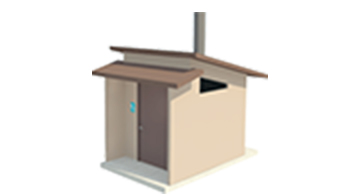
Outback Series Dry
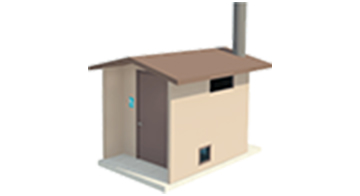
Hudson Bay Series Logan Dry
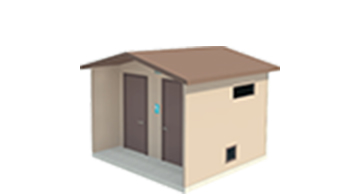
Hudson Bay Series Logan Wet
Double Restroom Buildings
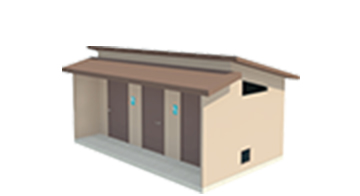
Outback Series: Sierra Wet
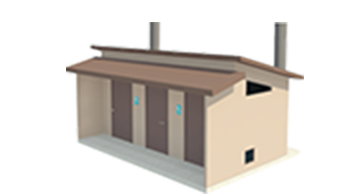
Outback Series: Sierra Dry
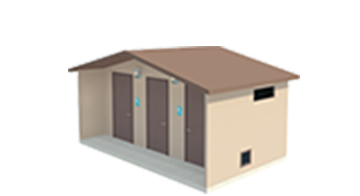
Hudson Bay Series: Carson Wet
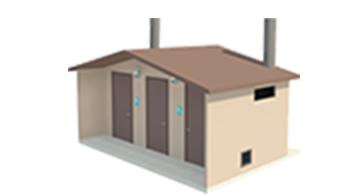
Hudson Bay Series: Carson Dry
Multi-User Restroom Buildings
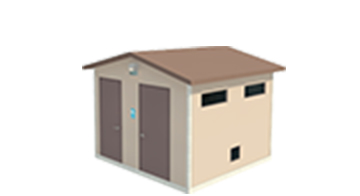
Unisex Restroom Buildings: Conrad
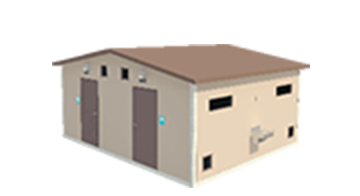
Unisex Restroom Buildings: Essex
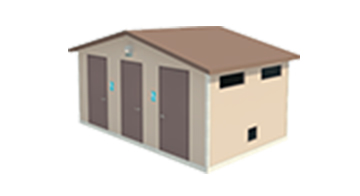
Unisex Restroom Buildings: Morgan
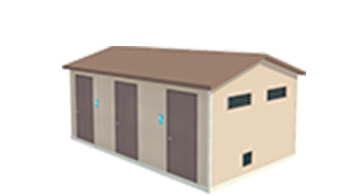
Multiple Stalled: Skyline 12’ x 22'
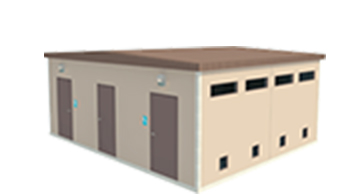
Multiple Stalled: Skyline 24’ x 20’
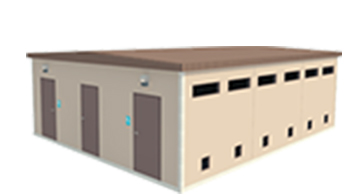
Multiple Stalled: Skyline 24’ x 30’
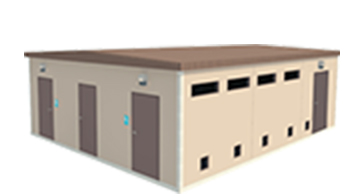
Restroom & Concessions Combination: Appalachian 24' x 30'
Find Restroom floor plans and more information on the Easi-Set Buildings website.
Easi-Set and Easi-Span Restroom Model Specifications
Specifications for ADA compliant Easi-Set Flush (wet) and Vault (dry) Restroom Models.
For Easi-Set Building specification documents proceed to the Easi-Set Buildings website.
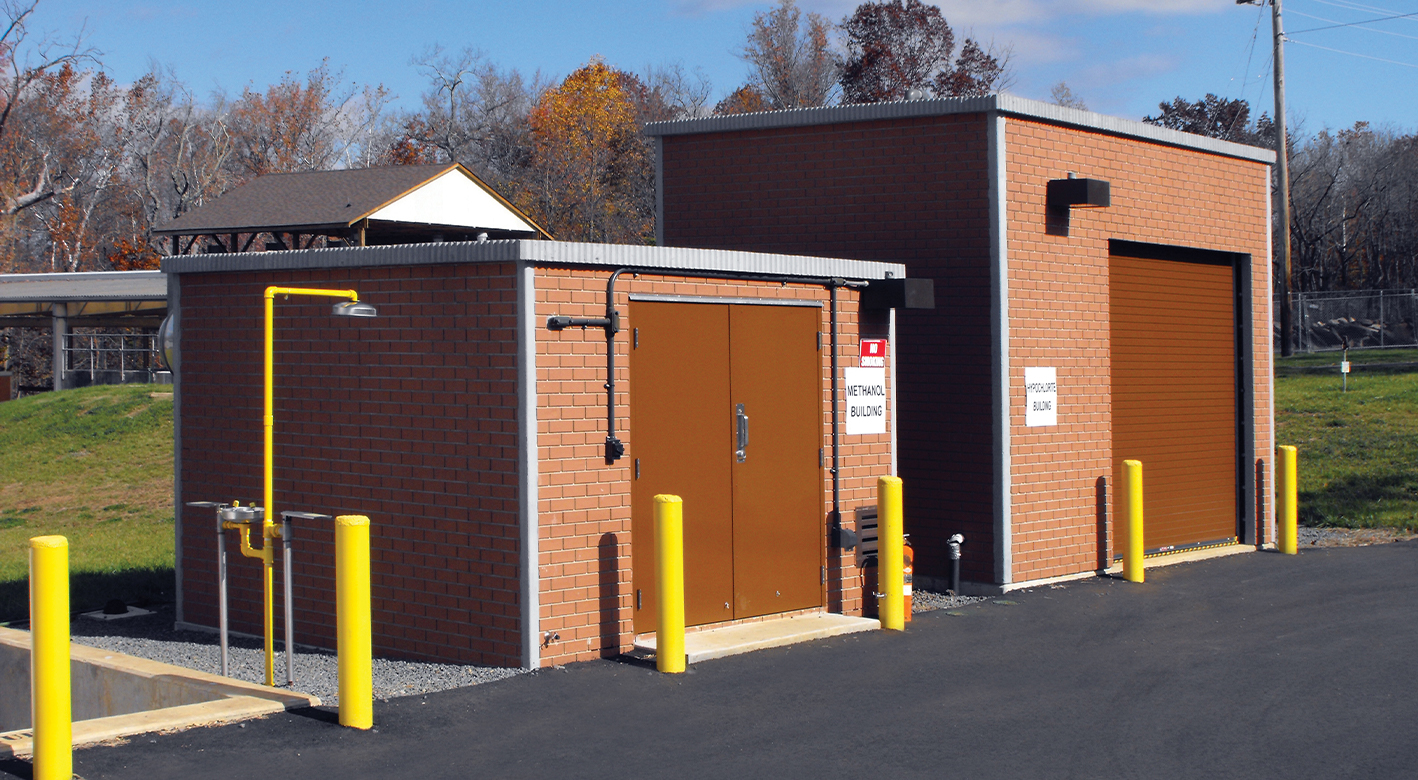 Hazardous Materials Storage Buildings
Hazardous Materials Storage Buildings
Easi-Set’s Hazmat Buildings are the ideal answer for safely storing chemicals and hazardous materials. Our hazmat storage buildings conform to EPA and OSHA specifications and are virtually maintenance free. They can also be easily relocated if needed. Excess industrial waste is a common issue, which makes safe on-site hazmat storage all the more important. Easi-Set Hazmat Buildings can also be used as generator enclosures to contain fuel spills and prevent water intrusion. Dimensions of our hazmat storage buildings are 10′ x 12′, 12′ x 16′ and 12′ x 20′, with heights of 8′ 8″.
- Standard and custom sizes, finishes, styles and colors
- No foundation required, minimal site preparation
- Pre-engineered, pre-assembled, pre-outfitted
- Resistant to vandals, fires, bullets, hurricanes and petrochemical blasts
- Meets EPA and OSHA requirements
- Double-steel entry doors
- Secondary spill containment
- Steel or Fiberglass grating
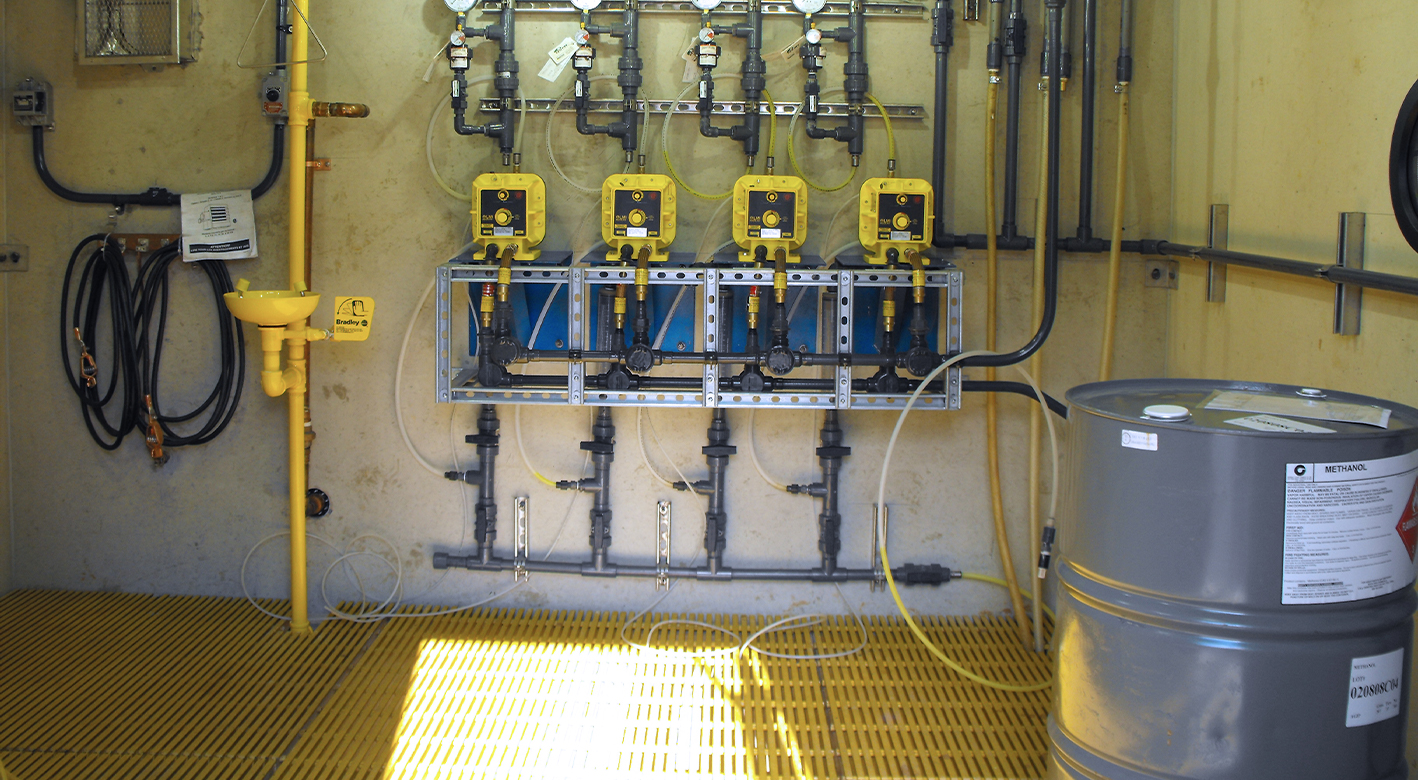 Hazmat Options
Hazmat Options
- Steel or Fiberglass Grating
- DOT and NFPA Signs and Placards
- Static Grounding Systems
- 1 1/2 Hour Fire Resistant Doors
- Special Epoxy Coatings for Increased Corrosion Resistance
- Interior Climate Control
- Fire, Security and Spill Alarm Systems
- Fire Protection Systems with Sprinkler and/or Dry Chemical Fire Suppression Systems
- Custom Explosion-Relief Panels
- Ventilation Systems with Fusible Link Dampers
- Containment Curbing and Sumps
Safety Options: Alarms and Detectors
- Intrusion (door alarm)
- High Temperature
- Low Temperature
- Power Failure
- Humidity
- Surge Arrestor
- A/C Compressor Lockout
- Ionization Detector
- Photoelectric Detector
- Heat Detector
Fire Safety Options
- Fire and Temperature Alarm Systems
- Explosion Proof Fixtures
- Additional Fire Ratings Available
- Fire Extinguisher CO2, 10 lbs. and 5 lbs.
- Dry Chemical Extinguisher, 10 lbs. and 5 lbs.
Hazmat Buildings Literature
Hazmat Storage and Remediation Product Sheet
Easi-Set HazMat Model Specifications
Specifications for hazardous materials storage Easi-Set Models 1012, 1216, and 1220 field assembled or pre-assembled precast concrete buildings.
For Easi-Set Building specification documents proceed to the Easi-Set Buildings website.
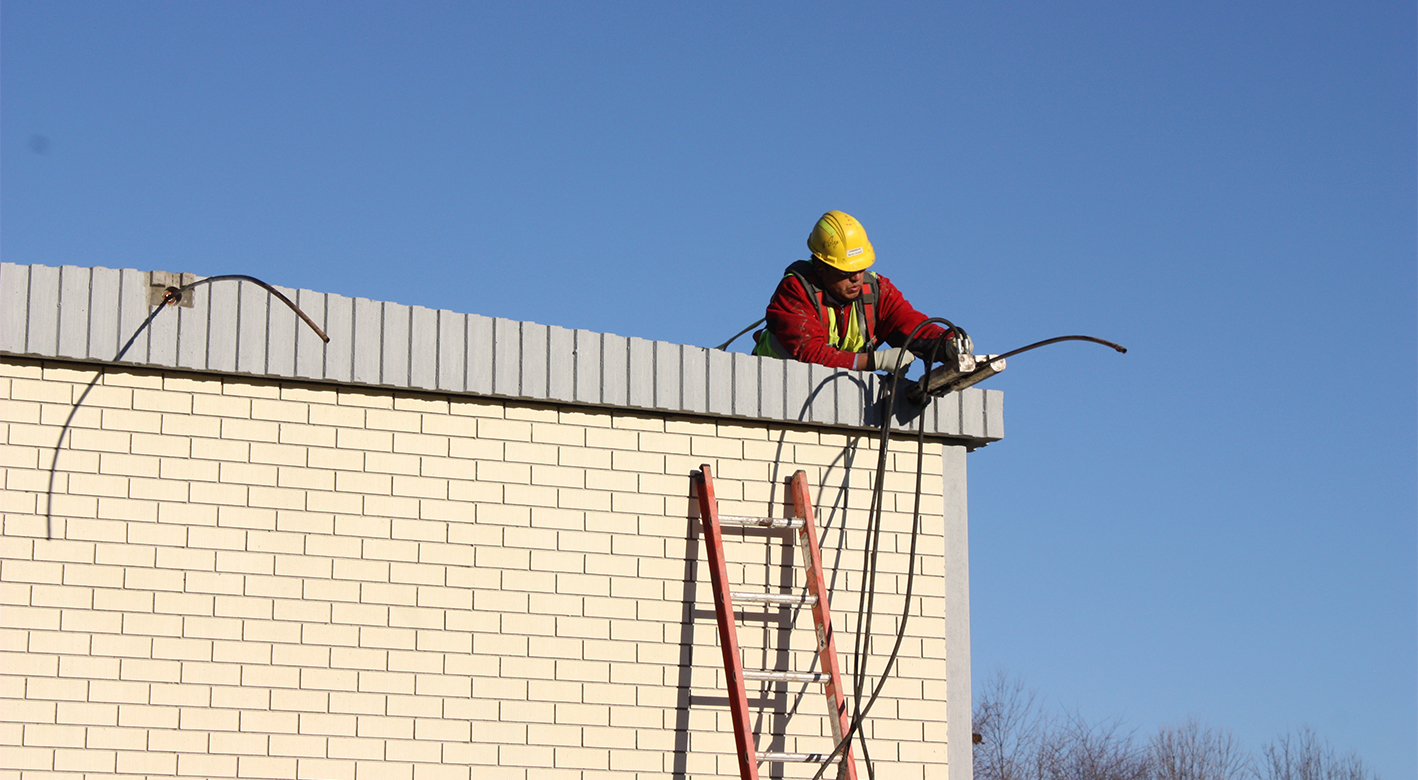 Post-tensioning
Post-tensioning
Post-tension reinforcement is a method of construction used in the roofs and floors of Easi-Set and Easi-Span precast buildings. Post-tensioning enables the floor and roof to achieve a level of watertightness superior to that of regular precast concrete and is installed around the perimeter of the slab inside the concrete. Plastic encapsulated cable is laid in the fresh concrete within 9” of display in the typical post-tension layout of Easi-Set floors and roofs.
Post-Tensioning Strand: 41K poly-strand CP50, .50, 270 KSI, 7-wire strand, greased plastic sheath, (ASTM A416), roof and floor to be each post-tensioned by a single, continuous tendon. The tendon forms a substantial rectangular configuration with gently curving corners and a corner where the tendon members are anchored. Tendons are greased and enclosed in a sheath.
Impact Resistance
Post-tensioned slabs are designed to be 40% more resistant to punch/shear impacts than conventionally reinforced designs of the same size. Slabs are virtually impermeable to moisture or gas penetration without the need for liners or sealers.
Architectural Finishes
We offer a broad array of colors and architectural finishes for Easi-Set and Easi-Span Buildings. Multiple color and finish selections can be incorporated in one building. You can even select different colors for doors, roofs, footers and wall joints. With so many options available, it is easy to match our buildings to surrounding structures on your site or to produce specific architectural styles.
Standard & Custom Exterior finish options:
*Custom designs may incur extra charges – talk to sales to learn more
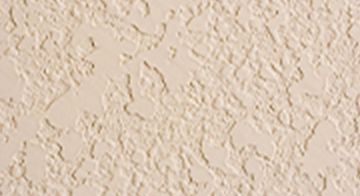
Skip Trowel*
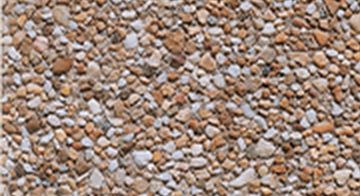
Exposed Aggregate
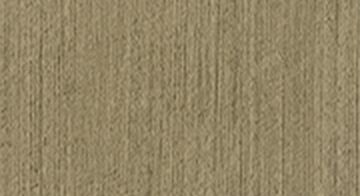
Broom
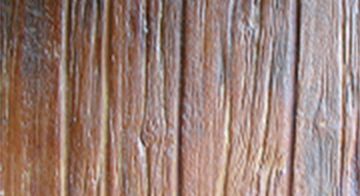
Barnboard*
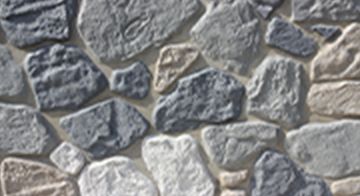
Cast Stone*
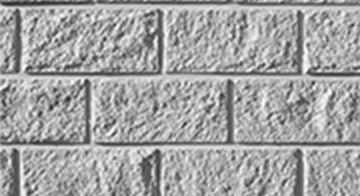
Split Block*
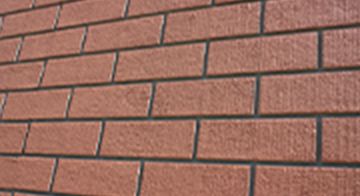
Easi-Brick
Easi-Brick: A Superior Realistic Finish
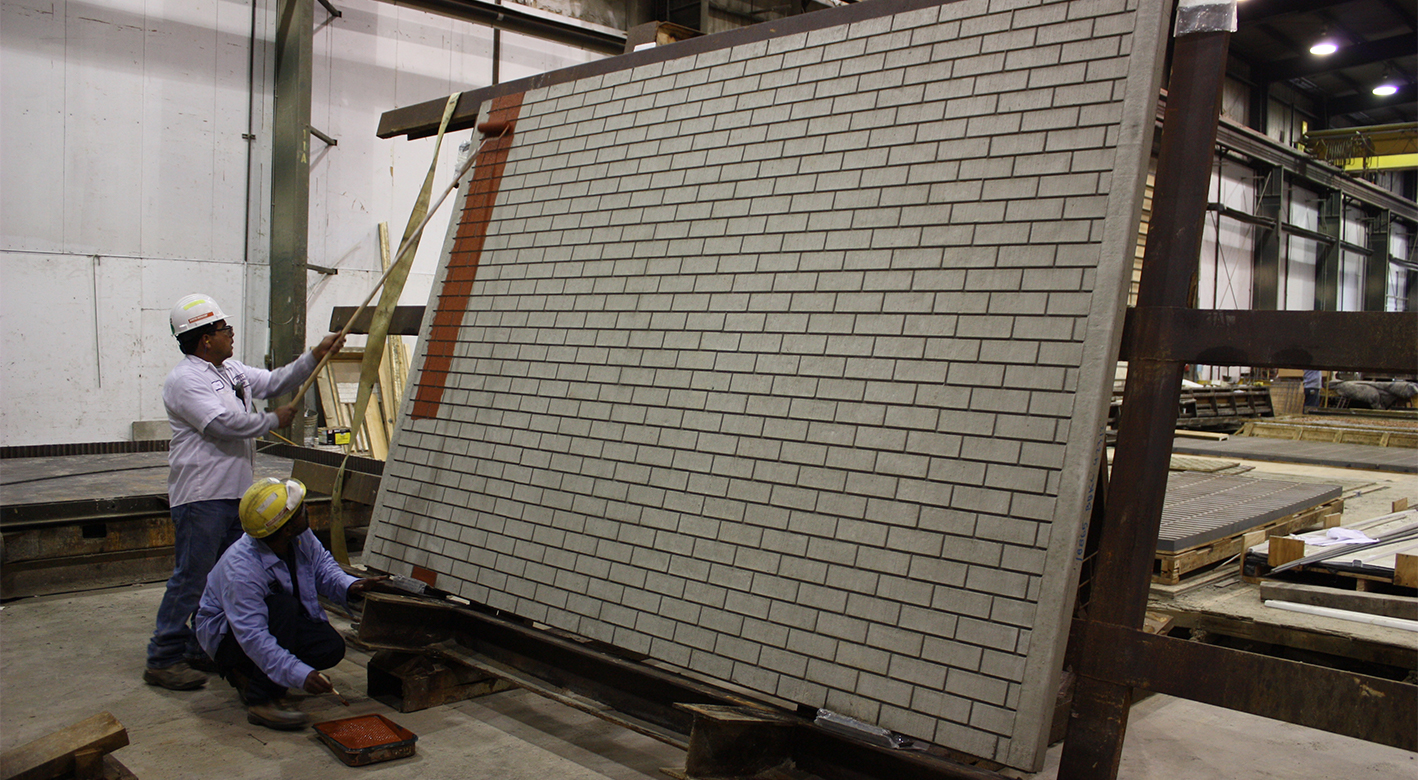 Easi-Brick is unlike any other finish found on precast concrete structures or products. To achieve a realistic brick finish, a grid work is floated into the top surface of the panel in the form. The grid produces a sharp edge impression that closely resembles brick with recessed mortar joints. Then, using a long-life, UV-resistant, deep penetrating concrete stain and a short nap roller, we produce an attractive and maintenance-free finish that looks just like brick.
Easi-Brick is unlike any other finish found on precast concrete structures or products. To achieve a realistic brick finish, a grid work is floated into the top surface of the panel in the form. The grid produces a sharp edge impression that closely resembles brick with recessed mortar joints. Then, using a long-life, UV-resistant, deep penetrating concrete stain and a short nap roller, we produce an attractive and maintenance-free finish that looks just like brick.
Easi-Brick is far superior to the faux brick look achieved when a formliner is used on the “down” side of the panel in the form. Due to the tapers required on formliners to allow stripping the panel from the form, the finished brick impression can appear washed out with no sharp edges on the brick pattern, which allows stain to flow into mortar joints and destroys the realism of the finish.
Color Options
Canyon Tone Stain
Canyon Tone Stain is a pure acrylic, water-repellent penetrating stain designed to provide color uniformity to concrete and masonry surfaces without disturbing the natural surface texture. Canyon Tone Stain can be applied by spray or roller, locking itself into the surface pores of the substrate to eliminate future maintenance problems of peeling, flaking and checking. This stable finish is also available in clear versions with varying degrees of sheen.
Aquathon
Aquathon is a permanently elastomeric “breathing” membrane designed to waterproof a wide variety of exterior wall surfaces. This water-based 100% acrylic cures in a unique, two-stage mode. The exposed surface crosslinks under ultraviolet light to repel dirt, mildew and pollution. The subsurface of the coating is protected from further crosslinking, retaining a permanent elastomeric bond with the substrate to cover existing hairline cracks and bridge additional cracking caused by future building movement.
Uni-Tex
Uni-Tex is a permanently flexible, high-build 100% acrylic texture coating that imparts long-term weather and impact resistance through an attractive, stucco-like finish. This tough color-stable wall coating can be applied by spray or trowel to provide a variety of textures over concrete, masonry, stucco and insulation board, as well as approved exterior wallboard substrates. All system components are water-based for VOC compliance and easy clean-up.
Dura-Tex
Dura-Tex is a 100% acrylic texture coating containing a fine silica, permanent color pigments and a powerful biocide, which combine to provide long-term weatherproofing and flexibility under any normal weather conditions. A wide variety of finish textures can be achieved by varying the application method and/or technique.

Raven Black

Legend

Charleston

Chinese Blue

Pepper Pot

Woodland Green

Yucca

Capulet

Warm Ivory

Cotton

Lambs Wool

Pale Vanilla

Albino

Snow Blush

Taupe Gray
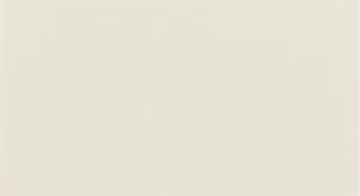
Mission White

Cliff Gray

Phanton

Baked Clay

Concrete Gray

Pottery
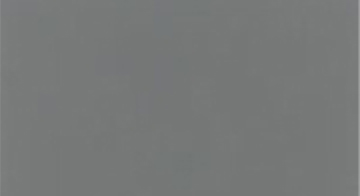
Granite Rock
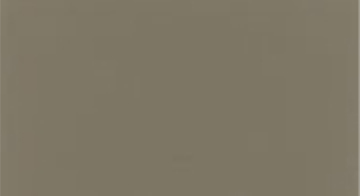
Lost Cavern
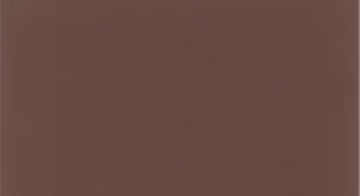
Kenya Brown
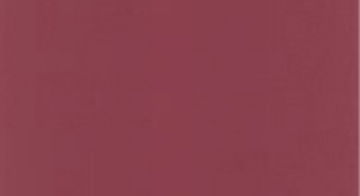
Royal Burgandy
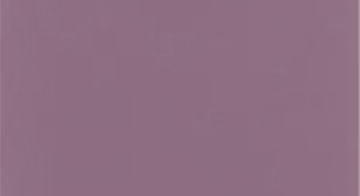
Concordia

Dusty Iris

Kendall Rose

Panama Rose

Simply Elegant

Autumn Oak

Taffy Apple

Cocoa

Canyon Tan

Brick Red
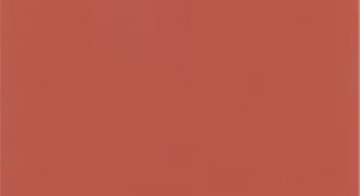
Red Earth
Roof Style Options
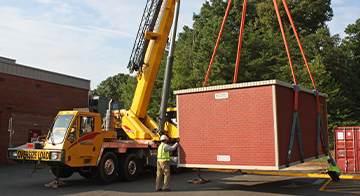
Sloped roof style
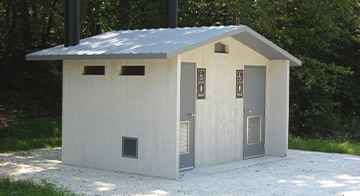
Gabled roof style
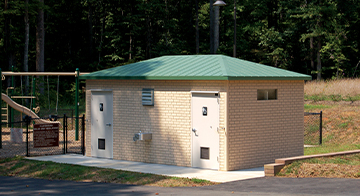
Hip roof style
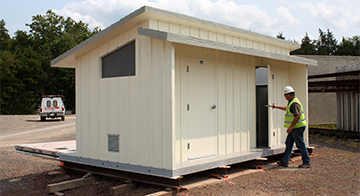
Outback roof style
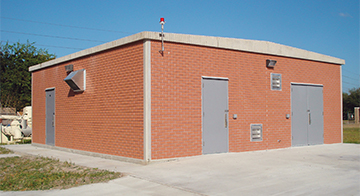
Easi-Span roof style
- Easi-Set Buildings come with three roof style choices: The flat sloped roof, a pitched gabled roof, and the hip roof, featuring four convergent planes.
- Easi-Set Restrooms include a fourth choice – the Outback – a gabled roof with split levels. The Outback roof style comes with a cedar shake finish that resembles a shingled roof. The cedar shake finish complements the standard barnboard finish, which also covers the edges of the roof slabs.
- Easi-Span Buildings come with one roof style, a shortened gabled roof in a range of standard widths, in 10′ increments.
- Sloped, gabled and Easi-Span style roofs may include an additional option of an integral architectural ribbed edge. All standard finishes are available for the gabled and Outback roofs, and all roofs can be stained in a variety of colors.
Outfitting Options
We offer a large selection of outfitting options for our Easi-Set and Easi-Span Buildings. This selection makes it possible to utilize our buildings for virtually any application. Our competitors can’t compete with the versatility and adaptability of our buildings. The outfitting lists are just a sampling of what we offer, so please ask about anything not included.
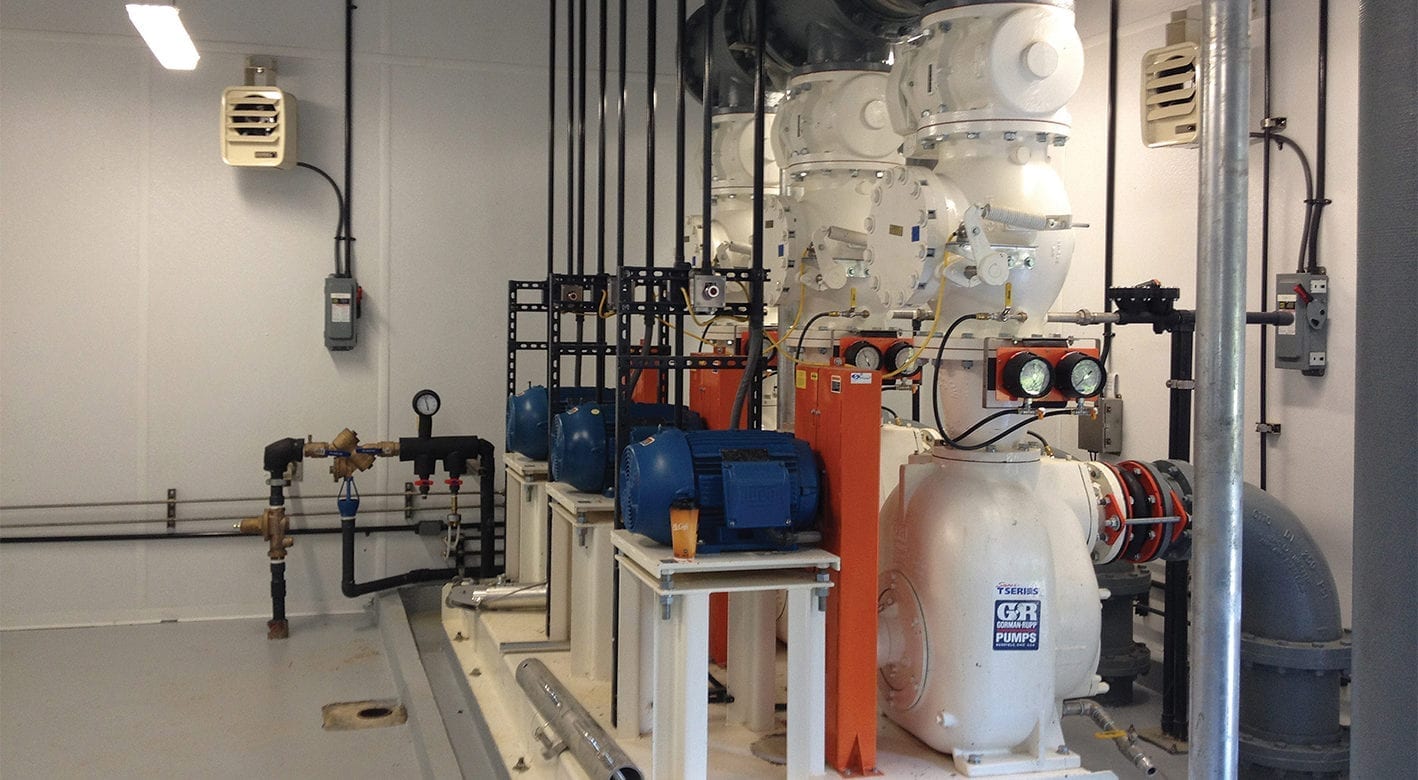
Exterior/Interior Options
Aesthetic Options
- Selection of Finish Colors
- Selection of Architectural Finishes
- Selection of Door Colors
- Selection of Roof Styles, including custom
- Architectural Ribbed Edge (Roof Line)
- Interior Wall and Floor Paint
Door Options
- Selection of Hardware/Locks
- Single, Double and Roll-up Doors
- Variable Heights, Widths and Lengths
- Aluminum or Steel Doors
- Manual Chain Hoist
- Motorized Openers
- 1 1/2 Hour Fire Resistant Doors
Wind Storm Rated Doors
Lighting Options
- Fluorescent Interior Lighting
- Exterior Incandescent Door Light
- Exterior Incandescent Duplex Flood
- Exterior Motion Detection
- Lighted Exit Sign with Battery Pack
- Perimeter Lighting
- Motion Sensor Control Solar Panels
Environmental Control Options
- Wall Mount HVAC
- Window HVAC
- Wall Mount Heating
- Baseboard Heating
- Thermostatic Controls
- Lead/Lag Controller
- Door and Ventilation Hoods
- Interior Framing and Insulation
- Fans and Louver Combinations
Safety Options
Alarms and Detectors
- Intrusion (door alarm)
- High Temperature
- Low Temperature
- Power Failure
- Humidity
- Surge Arrestor
- A/C Compressor Lockout
- Ionization Detector
- Photoelectric Detector
- Heat Detector
Fire Safety Options
- Fire and Temperature Alarm Systems
- Explosion Proof Fixtures
- Additional Fire Ratings Available
- Fire Extinguisher CO2, 10 lbs. and 5 lbs.
- Dry Chemical Extinguisher, 10 lbs. and 5 lbs.
Utility Options
Opening Options
- Customized Duct, Pipe or Wire Openings
- 2” – 6” Sleeved Openings
- Large Hydro Tank Openings
- Selective Roof Openings
- Custom Knockouts
- Wave Guide Entries
Grounding Options
- Halo Grounding Systems
- Cast-in Ground Plates
- Service Equipment to Skid
Equipment Options
- Cable Racks and Trays
- Equipment Supports
- Receptacles/Equipment Power Feeds
General Options
- Skid-Proof Concrete Ramps
- Electrical Outlets and Panels
- Extended Warranties Available
Site Preparation Options
Easi-Set Buildings are designed to be set on an engineered gravel base that provides adequate support and drainage. Recommended site requirements are attached to the specifications. Easi-Set Buildings are available with or without a floor, and can be set on poured-in-place foundations and knee walls, even over existing equipment.
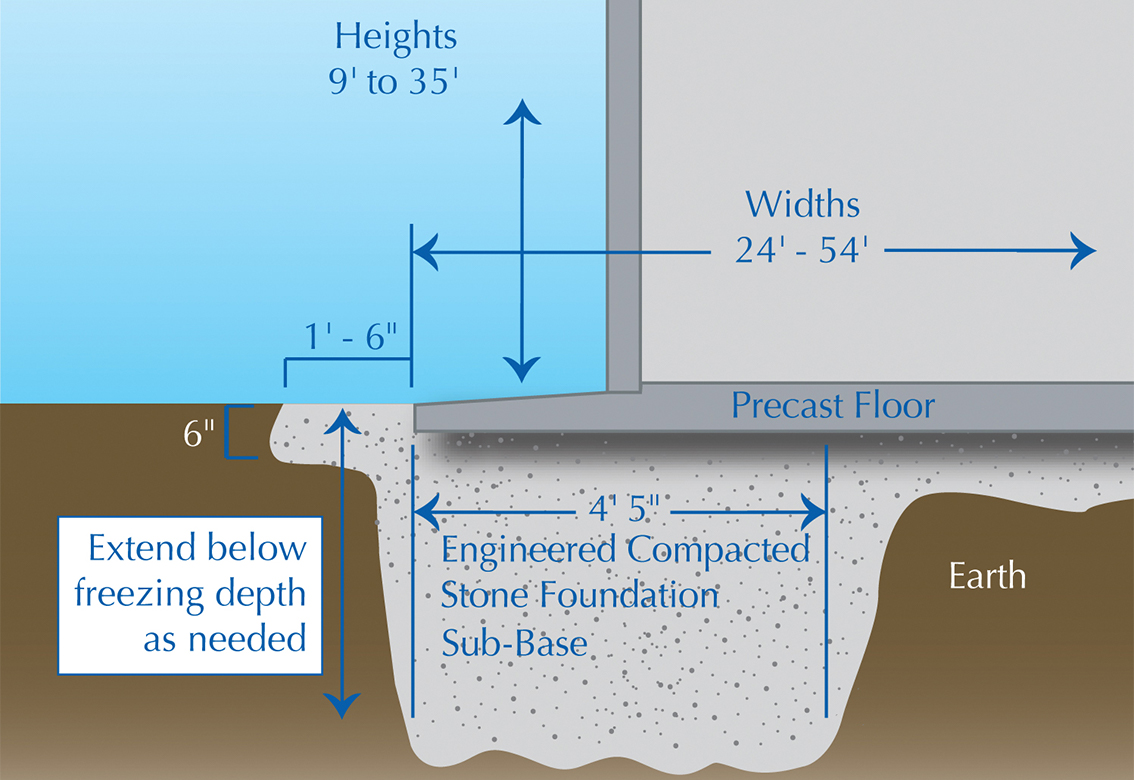
For literature on all of our Easi-Set Building models, applications and benefits visit the Easi-Set Buildings website literature library.
Questions? Call The Smith-Midland Building sales team at 540-439-3266, download The Easi-Set Buildings Brochure or visit Easisetbuildings.com.
Request an Accredited Lunch & Learn for Your Organization
Anyone can offer you a free lunch. We’re offering valuable insights on keeping your installations safe in an uncertain world.
Sign up for an accredited presentation and a free lunch. Qualifies for learning credits. Easi-Set and Easi-Span all precast concrete buildings set the resilience standard for industrial, commercial and recreational applications. Learn what they can do for you.
To sign up fill out the form below, call 540-439-3266 or email us.
Lunch & Learn
Marsh Run Well House, Bealeton, VA
“We have worked with Smith-Midland many times over the years. They are quick, efficient and hold to their schedule.”
John Beckstoffer
Sydnor Hydro
Combat Training Facility, Virginia Beach, VA
“Our organization found Easi-Set Buildings to be extremely adaptable and easy to install at our training facility. With over 35 units delivered and set, the Easi-Set Buildings’ versatility of configuration provided us a realistic setting for training for our troops in urban combat, plus the stackability allows us to plan real-life combat scenarios.”
Project Manager
Government Organization
McAuliffe Elementary School, Prince William County Schools, VA
“Erwin and his crew did an excellent job installing the storage building. The communication between PWCS and Smith-Midland in the purchase, production and placement of this building was a very professional process.”
Jennifer Johnson
Electrical Building, Indian Head, MD
“Very smooth process from your company. Attentive and knowledgeable employees. Always willing and able to address questions and concerns.”
Matthew Beall
Freestate Electric Companies
Storage Buildings, Fort Lee, VA
“Great product, great service.”
Richard Pomplun
Seaboard Millwork and Supply Company
24’x20’x10′ Well House, Terranova/Warrenton, VA
“Thanks for the great service. The crew were very hard workers and did an excellent job. The sales staff was great to work with.”
Rick Landis
Fauquier County Water and Sanitation Authority
Windsor Manor WWTP, Charles County, MD
“Job well done. Many thanks.”
Gary Speigle
Speigle & Son Company
“The sales team was fantastic as well as the installation and punch out crews. Thank you for all the help!”
David Daniger
WG Construction Company, VA
Smithsonian National Zoo – Easi-Set Cheetah Enclosures
“When we needed eight enclosures to house cheetahs at our research center, we chose Easi-Set Buildings. The flexibility of the all-concrete building allowed us to specify small openings for the cheetahs to enter and exit the building while accommodating large doors for our staff to feed the animals and clean the interior. The concrete floors resist any damage from the cheetah’s claws and allow for easy cleaning. The concrete walls were manufactured with a custom clap board exterior finish to blend with existing buildings.”
Tom Cooper, Construction COTR
Conservation Research Center
Valley Elementary School, Frederick County Public Schools, MD
“Smith-Midland is great to work with. Love the buildings.”
Ryan Carter
“Thank you, to the Smith-Midland staff, for sharing the time to let us tour your facility. We appreciate your time and were thoroughly impressed!”
Kim Hudson
Ennis Electric Company, Inc.
Town of Warrenton, VA
“I would like to take this opportunity to express my appreciation for the quality of product Smith-Midland provided for the Precast Concrete Building, which houses the equipment for the Oliver City Pump Station in the Town of Warrenton, Virginia. As this pump station is located in an established neighborhood, the Town was concerned that the building would not match the surrounding residential architecture. Your firm provided an excellent building design with a gabled roof which blends with the residential character of the community. Both the Town and the community members are pleased with the completed building.”
Patricia J. Know
Project Manager
Ungers Field Comfort Facility, Baltimore County
“We would like to take this opportunity to express our appreciation to your firm for the excellent work involved to provide the Easi-Set Precast Concrete Building for the Ungers Field Comfort Facility in Baltimore County. Your outstanding efforts to produce and deliver a quality product on time, combined with the efforts of all other subcontractors and suppliers allowed this project to be completed in a timely manner. It is a pleasure to work with a firm that takes pride in their work and understands our needs for a finished product.”
John F. Rigley, Sr.
Project Manager, Macfarlane Construction
Liquid Servicing Shelter
“We would like to take this opportunity to express our deepest appreciation to you and your staff for their excellent coordination and work in providing an Easi-Set Precast Concrete Building for our Liquid Oxygen Servicing Shelter. Too rarely are requests for assistance to complete a complicated task answered so quickly and so enthusiastically. Your company made time to go above and beyond job requirements and assisted our people in following through with the project completion. Believe me, your hard work and support in this project “did make a difference.”
R.K. Hudgens, Commanding Officer
U.S. Naval Reserve
Telecommunications Shelters
“I want to take this opportunity to thank you for your help in the purchase of two 12′ x 16′ precast concrete buildings. Due to recent network expansion, AT&T needed to place additional equipment at critical locations to satisfy customer requirements. My territory needed building expansion at Orange, VA and Calverton, VA and the due dates required quick delivery and short set-up time frames.
“These buildings provide maximum security for our equipment and required minimum site preparation. They were delivered on time, set quickly and correctly, and within just a few hours the building was ready for our HVAC and electrical installations. Immediately following these trades, we began installing our equipment. All of our due dates were either met or bettered by using your buildings rather than conventional construction. We have used this technique also in West Virginia and Western Pennsylvania with the same excellent results.”
Gregory A. Carter
Building Engineer, AT&T
Electrical Shelters, Union Bridge Modernization Project
“We have contracted Smith-Midland to design, fabricate, and install three precast concrete single-story electrical buildings for Lehigh Portland Cement for the Union Bridge Modernization Project. When these 30’ wide buildings arrived on site it took less than one week for each to be erected. These buildings ranged from 60’ to 100’ in length. The cost and time advantage over conventional masonry was exceptional. The turnkey method provided the project with a timely and cost-effective solution to our Electrical Room building construction. The fast track design/build solution had the first Electrical Room erected on site within 12 weeks after placement of order.”
Randy Newton
Manager of Construction Engineering, Kvaerner Process
Remote Location Control Structure, Lincoln Township Water Distribution System
“The pre-engineered, pre-assembled building helped save us time and money at the job site. The pre-located openings were correct and made installation of the piping and equipment simple. This is the second building we’ve purchased from your company and we look forward to working with you in the future.”
Clem Ferri, Sr.
President of Ferri Contracting Co.
Timely Delivery, Well Appointed Interior and Exterior
“We are extremely satisfied with the recent purchase of your precast concrete structure. It adapted very well to our situation, in that the location was very remote, your delivery was accomplished in a timely manner, and the structure was well appointed regarding required openings in the walls and floor, as well as the finish of the structure, both interior and exterior.”
Arthur Gusbar, Jr.
Gusbar and Associates, Inc.
Transmitter Building, New Radio Station
“I want to thank you for all your help with the 10’ x 12’ building we purchased from Smith-Midland that will be used to house our new transmitter for our new radio station at 88.1. Everyone at Smith-Midland was very helpful with the whole process. I especially want to commend Mark and his crew for the excellent job they did constructing it in the field. Mark is a wonder person to work with. It was not an easy job! The professionalism they displayed in all phases of the job was unparalleled. I would never hesitate to recommend Smith-Midland for any job! Thanks again for a job well done and for making my job easier.”
Steve Buchanan
WPRZ Praise Communications
